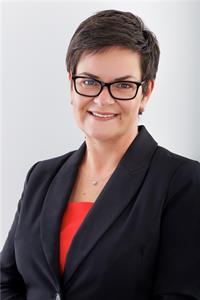9 Plains Road, Penobsquis
- Bedrooms: 3
- Bathrooms: 2
- Living area: 1300 square feet
- Type: Residential
- Added: 75 days ago
- Updated: 2 days ago
- Last Checked: 8 hours ago
Welcome to 9 Plains Road !! This 3 bedroom home is all ready for new owners, with an oversized double garage, large dog kennel, multiple fenced areas and 2 acres, the possibilities are endless !!! Driving up to the property the house looks small and quaint but do not let that fool you, the space is plenty, where room after room you discover the house's size. Walking in the front door your greeted with a spacious mudroom that features the laundry and access to the basement, to the left is the large kitchen with 3 walls filled with cupboards, to the right you'll find the full bathroom and leaving the kitchen brings you to the large and open family room with 2 bedrooms on the right. In the back of the home you'll find the very large primary bedroom with an ensuite to match, the primary also features double doors to take you to the closed-in sun porch, where you have a great view of the fenced in side yard. Keep going and you'll find the 18'x34' dog kennel featuring a sink, wash tub, 5 good sized cages and in-floor heating (currently unhooked). On the other side of the dooryard is an oversized double garage measuring 28'x24' with 9' doors, great for vehicles plus toys. The back yard features open space with pear trees, grape vines and apple trees. All of these features plus a ducted heat pump AND a new steel roof makes this home check so many boxes. Book your private showing today !! (id:1945)
powered by

Show More Details and Features
Property DetailsKey information about 9 Plains Road
Interior FeaturesDiscover the interior design and amenities
Exterior & Lot FeaturesLearn about the exterior and lot specifics of 9 Plains Road
Location & CommunityUnderstand the neighborhood and community
Tax & Legal InformationGet tax and legal details applicable to 9 Plains Road
Room Dimensions

This listing content provided by REALTOR.ca has
been licensed by REALTOR®
members of The Canadian Real Estate Association
members of The Canadian Real Estate Association
Nearby Listings Stat
Nearby Places
Additional Information about 9 Plains Road









