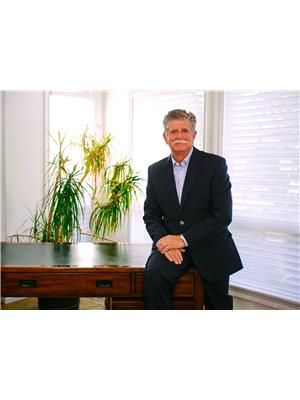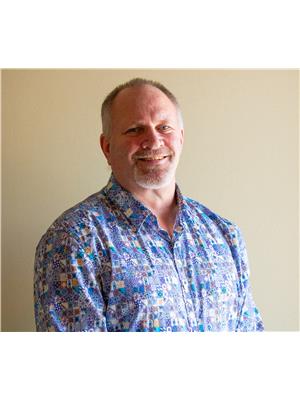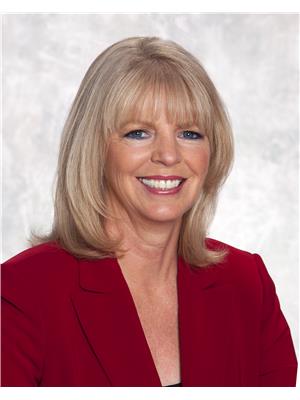9307 149 St Nw, Edmonton
- Bedrooms: 4
- Bathrooms: 2
- Living area: 89.54 square meters
- Type: Residential
Source: Public Records
Note: This property is not currently for sale or for rent on Ovlix.
We have found 6 Houses that closely match the specifications of the property located at 9307 149 St Nw with distances ranging from 2 to 10 kilometers away. The prices for these similar properties vary between 234,900 and 435,000.
Nearby Places
Name
Type
Address
Distance
Parkview School
School
14313 92 Ave
0.7 km
MacEwan University - Centre for the Arts and Communications
Establishment
10045 156 St NW
1.6 km
St. Francis Xavier High School
University
9250 163 St NW
1.7 km
Jasper Place High School
School
8950 163 St
1.8 km
William Hawrelak Park
Park
9930 Groat Rd
1.9 km
Edmonton Valley Zoo
Zoo
13315 Buena Vista Rd
2.5 km
Misericordia Community Hospital
Hospital
16940 87 Ave NW
2.5 km
Cactus Club Cafe
Cafe
1946-8882 170 St NW
2.6 km
Royal Alberta Museum
Museum
12845 102 Ave NW
2.7 km
Boston Pizza
Bar
180 Mayfield Common NW
2.7 km
Archbishop MacDonald High School
School
10810 142 St
2.8 km
Fort Edmonton Park
Park
7000 143rd Street
2.9 km
Property Details
- Heating: Forced air
- Stories: 1
- Year Built: 1954
- Structure Type: House
- Architectural Style: Bungalow
Interior Features
- Basement: Finished, Full, Low
- Appliances: Washer, Refrigerator, Dryer, Storage Shed, Two stoves
- Living Area: 89.54
- Bedrooms Total: 4
Exterior & Lot Features
- Lot Features: Flat site, Lane, No Smoking Home
- Lot Size Units: square meters
- Parking Features: Detached Garage
- Lot Size Dimensions: 506
Location & Community
- Common Interest: Freehold
Tax & Legal Information
- Parcel Number: 2033447
Additional Features
- Photos Count: 29
Attractive PARKVIEW Bungalow with non-legal suite, set on a 51'x106' lot on 149 St. The Main level boasts a functional layout with hardwood flooring and plenty of natural light. The Kitchen is spacious with plenty of cabinetry and a large window overlooking the backyard. The living and dining area offer plenty of space to relax and unwind. The main floor is completed with an updated 4 pc bath & 2 roomy bedrooms. The newly finished basement includes a 2nd kitchen, living area, 3pc bath & bedroom and a convenient laundry room at the stair base. The exterior includes a fenced, spacious backyard with mature trees ensuring plenty of privacy. The home also has a single detached garage, making it an ideal purchase for first time buyer, an investor or as a family starter home. (id:1945)











