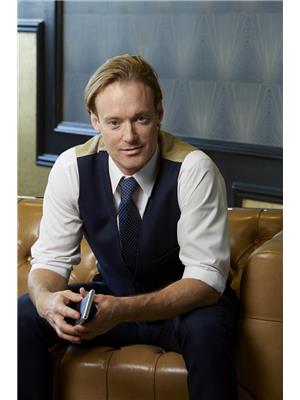417 150 Logan Avenue, Toronto E 01
- Bedrooms: 3
- Bathrooms: 2
- Type: Apartment
- Added: 54 days ago
- Updated: 42 days ago
- Last Checked: 34 days ago
Feast Your Eyes And Stare In Wonder! 150 Logan, Formerly Known As The Weston Bread Bakery, Is The Perfect Opportunity To Reside At A Hip And Iconic New Address While Owning A Piece Of Our City's Vibrant History! This Alluring 3 Bedroom, 2 Bathroom Corner Suite Boasts Over 1300 Sq Ft Of Total Living Space And Features A Bright And Airy Layout Complete With 10Foot Ceilings, Large Bright Windows, Wide Plank Hardwood Floors, Scandinavian Style Kitchen With Integrated Appliances, Master Bed With En-suite, And Walkouts To Large Terrace With BBQ Gas Line Offering Tranquil And Private Views Of The Neighbourhood - An Entertainers Delight And The Perfect Place To Enjoy A Morning Coffee Or Share An Evening Cocktail With Friends! Wonder Offers World Class Amenities Inc., Party Room, Fitness Centre, And Stunning Rooftop Terrace While Being Situated In An Unbeatable Leslieville Location Steps To Shops, Fine Dining, Parks, & Great Schools!
powered by

Property Details
- Cooling: Central air conditioning
- Heating: Heat Pump, Natural gas
- Structure Type: Apartment
- Exterior Features: Brick
Interior Features
- Flooring: Hardwood
- Bedrooms Total: 3
Exterior & Lot Features
- View: View
- Parking Total: 1
- Parking Features: Underground
- Building Features: Storage - Locker, Exercise Centre, Party Room, Security/Concierge, Visitor Parking
Location & Community
- Directions: Logan And Eastern
- Common Interest: Condo/Strata
- Community Features: Pet Restrictions
Property Management & Association
- Association Fee: 701
- Association Name: Del Property Management
- Association Fee Includes: Common Area Maintenance, Heat, Water, Insurance, Parking
Tax & Legal Information
- Tax Annual Amount: 4697.4
Room Dimensions
This listing content provided by REALTOR.ca has
been licensed by REALTOR®
members of The Canadian Real Estate Association
members of The Canadian Real Estate Association













