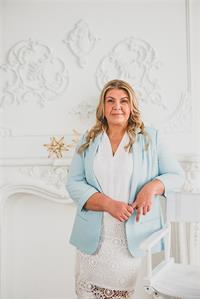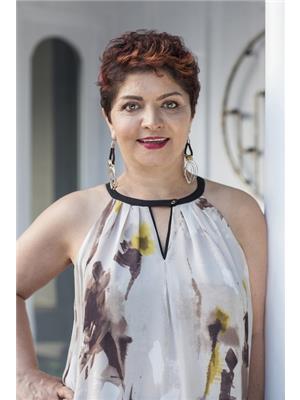12 Macdonell Avenue, Toronto Roncesvalles
- Bedrooms: 6
- Bathrooms: 2
- Type: Residential
- Added: 4 days ago
- Updated: 13 hours ago
- Last Checked: 5 hours ago
Welcome to 12 Macdonell! This majestic semi detached grand Victorian presents an extraordinary opportunity for those with vision and a passion for renovation or restoration. Although in need of extensive repair and renovation the property is waiting to be transformed into a luxurious family home or a bespoke investment opportunity. Situated in Parkdale/Little Tibet the property features generous living spaces and rooms spread over multiple floors, double car garage with 2 parking spaces, Perfectly situated close to all amenities, TTC is steps away and the highway (Gardiner) access is down the street. Do not miss this rare renovation opportunity! (id:1945)
powered by

Property Details
- Heating: Hot water radiator heat, Natural gas
- Stories: 2.5
- Structure Type: House
- Exterior Features: Brick, Aluminum siding
- Foundation Details: Unknown
Interior Features
- Basement: Unfinished, N/A
- Appliances: Washer, Refrigerator, Dishwasher, Stove, Dryer
- Bedrooms Total: 6
- Fireplaces Total: 1
Exterior & Lot Features
- Lot Features: Lane
- Water Source: Municipal water
- Parking Total: 1
- Parking Features: Detached Garage
- Lot Size Dimensions: 24.17 x 126 FT
Location & Community
- Directions: North of Queen St W and West of Lansdowne Ave
- Common Interest: Freehold
Utilities & Systems
- Sewer: Sanitary sewer
Tax & Legal Information
- Tax Annual Amount: 8511.94
Room Dimensions
This listing content provided by REALTOR.ca has
been licensed by REALTOR®
members of The Canadian Real Estate Association
members of The Canadian Real Estate Association














