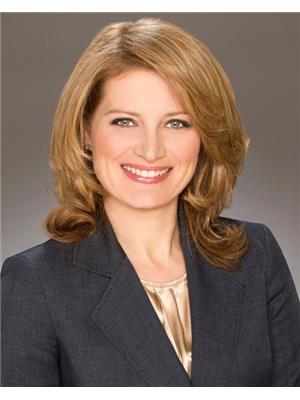28 Eleventh Street, Toronto
-
Bedrooms: 3
-
Bathrooms: 3
-
Type: Residential
-
Added: 6 days ago
-
Updated: 1 days ago
-
Last Checked: 17 hours ago
Its not everyday you come across a home updated with such understated sophistication. Homage is paid to the original character of the home, while the major components are set for modern living. A choppy main floor layout is opened up creating a sublime, sun swept kitchen; The hub of the home. The primary room receives the ensuite its due. The basement is underpinned and primed with all the creature comforts. New Solid oak hardwood floors integrate seamlessly with the preserved gumwood accents. The mutual drive is widened at the front to accommodate a second car. Almost $500,000 spent since 2021. This home abuts Rotary Peace Park, providing streams of light and an idyllic setting. Steps away, enjoy an updated community pool, playground, baseball diamond, tennis courts, lawn bowling lanes and a sandy beach. Less than a minute walk to Lake Ontario, in fact, you can see it sparkling from the kitchen window banquette. Walk the waterfront trails for miles! Try the outdoor skating trails at Colonel Samuel Smith Park. City parking lots provide space for extra vehicles. Lakeshore Village is attracting droves of vibrant young families; drawn to some of the best parks in South Etobicoke, new shops, restaurants & easy access to Toronto via Streetcar, Lake Shore and the Gardiner. (id:1945)
Show More Details and Features
Property DetailsKey information about 28 Eleventh Street
- Heating: Hot water radiator heat, Natural gas
- Stories: 2
- Structure Type: House
- Exterior Features: Brick
- Foundation Details: Concrete
- Type: Home
- Character: Updated with understated sophistication
- Layout: Opened up main floor layout
- Location: Abuts Rotary Peace Park
Interior FeaturesDiscover the interior design and amenities
- Basement: Underpinned and equipped with creature comforts
- Flooring: New Solid oak hardwood floors
- Appliances: Washer, Refrigerator, Sauna, Dishwasher, Range, Oven, Dryer, Blinds
- Bedrooms Total: 3
- Kitchen: Sun swept kitchen, hub of the home
- Primary Room: Ensuite
- Accents: Preserved gumwood accents
- Windows: Kitchen window with view of Lake Ontario
Exterior & Lot FeaturesLearn about the exterior and lot specifics of 28 Eleventh Street
- Lot Features: Wooded area
- Water Source: Municipal water
- Parking Total: 2
- Lot Size Dimensions: 26.54 x 112.08 FT
- Driveway: Mutual drive widened to accommodate a second car
- Park View: Adjacent to Rotary Peace Park
Location & CommunityUnderstand the neighborhood and community
- Directions: Lake Shore/Islington
- Common Interest: Freehold
- Nearby Amenities: Community pool, Playground, Baseball diamond, Tennis courts, Lawn bowling lanes, Sandy beach
- Proximity To Lake: Less than a minute walk to Lake Ontario
- Waterfront Trails: Miles of walking trails
- Outdoor Activities: Outdoor skating trails at Colonel Samuel Smith Park
- Community: Lakeshore Village with vibrant young families
- Access: Easy access to Toronto via Streetcar, Lake Shore, and the Gardiner
Utilities & SystemsReview utilities and system installations
Tax & Legal InformationGet tax and legal details applicable to 28 Eleventh Street
- Tax Annual Amount: 5150.08
Additional FeaturesExplore extra features and benefits
- Parking: City parking lots for extra vehicles
Room Dimensions
| Type |
Level |
Dimensions |
| Living room |
Ground level |
3.93 x 5.28 |
| Dining room |
Ground level |
2.95 x 5.06 |
| Kitchen |
Ground level |
2.88 x 5.07 |
| Primary Bedroom |
Second level |
3.96 x 4.26 |
| Bedroom 2 |
Second level |
3 x 2.96 |
| Bedroom 3 |
Second level |
2.73 x 2.97 |
This listing content provided by REALTOR.ca has
been licensed by REALTOR®
members of The Canadian Real
Estate
Association
Nearby Listings Stat
Max Sold Price
$1,549,000
Avg Sold Price
$1,177,300
Nearby Places
Name
Type
Address
Distance
Colonel Sam Smith Park
Park
3145 Lake Shore Blvd W
0.6 km
Etobicoke School of the Arts
School
675 Royal York Rd
4.0 km
Bishop Allen Academy
School
721 Royal York Rd
4.4 km
Sherway Gardens
Shopping mall
25 The West Mall
4.4 km
Dixie Outlet Mall
Shopping mall
1250 S Service Road
4.9 km
Gordon Graydon Memorial Secondary School
School
Mississauga
5.3 km
Cloverdale Mall
Shopping mall
250 The East Mall
5.6 km
Cawthra Park Secondary School
School
1305 Cawthra Rd
5.7 km
Etobicoke Collegiate Institute
School
86 Montgomery Rd
6.2 km
Sunnyside Pavilion Cafe
Restaurant
Toronto
6.3 km
Old Mill Toronto
Night club
21 Old Mill Rd
6.4 km
Colborne Lodge
Museum
11 Colborne Lodge Dr
6.4 km
Additional Information about 28 Eleventh Street
This House at 28 Eleventh Street Toronto, ON with MLS Number w10416291 listed by JODI GILMOUR - RE/MAX REALTY SPECIALISTS INC. on Toronto market 6 days ago at $1,749,000
We have found 6 Houses that closely match the specifications of the property located at 28 Eleventh Street with distances ranging from 2 to 10 kilometers away. The prices for these similar properties vary between 1,088,000 and 2,299,000.
The current price of the property is $1,749,000, and the mortgage rate being used for the calculation is 4.44%, which is a rate offered by Ratehub.ca. Assuming a mortgage with a 17% down payment, the total amount borrowed would be $1,451,670. This would result in a monthly mortgage payment of $8,179 over a 25-year amortization period.
















