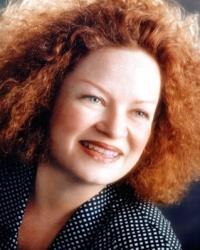456 King Edward Avenue Unit 507, Ottawa
- Bedrooms: 1
- Bathrooms: 2
- Type: Apartment
- Added: 75 days ago
- Updated: 38 days ago
- Last Checked: 19 minutes ago
Embrace downtown living with this fantastic opportunity! This spacious 1 bedroom, 1.5 bathroom condo boasts an open concept kitchen with a breakfast bar and a living area perfect for entertaining. The primary bedroom features a private balcony and an ensuite bathroom with his & her sinks, ideal for couples. 1 underground parking space included. Enjoy Ottawa's vibrant lifestyle with cultural attractions, the Rideau Centre, the University of Ottawa, Byward Market, and top-rated restaurants all within walking distance. Don't miss out on experiencing the best of urban living in this beautiful condo! (id:1945)
powered by

Property Details
- Cooling: Central air conditioning
- Heating: Forced air, Natural gas
- Stories: 5
- Year Built: 2014
- Structure Type: Apartment
- Exterior Features: Brick, Vinyl
- Foundation Details: Poured Concrete
Interior Features
- Basement: None, Not Applicable
- Flooring: Tile, Hardwood
- Appliances: Washer, Refrigerator, Dishwasher, Stove, Dryer, Microwave
- Bedrooms Total: 1
- Bathrooms Partial: 1
Exterior & Lot Features
- Water Source: Municipal water
- Parking Total: 1
- Parking Features: Underground
- Building Features: Laundry - In Suite
Location & Community
- Common Interest: Condo/Strata
- Community Features: Pets Allowed
Property Management & Association
- Association Fee: 611
- Association Name: CMG - 613-237-9519
- Association Fee Includes: Landscaping, Property Management, Waste Removal, Water, Other, See Remarks, Reserve Fund Contributions
Utilities & Systems
- Sewer: Municipal sewage system
Tax & Legal Information
- Tax Year: 2024
- Parcel Number: 159590040
- Tax Annual Amount: 3494
- Zoning Description: Residential
Room Dimensions
This listing content provided by REALTOR.ca has
been licensed by REALTOR®
members of The Canadian Real Estate Association
members of The Canadian Real Estate Association

















