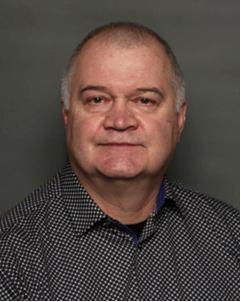61 Main Street, Baie Verte
- Bedrooms: 2
- Bathrooms: 2
- Living area: 1152 square feet
- Type: Residential
- Added: 378 days ago
- Updated: 15 days ago
- Last Checked: 21 hours ago
This lovely 2 bedroom bungalow with attached garage is just 8 years old. Open concept, living room with a beautiful view of the bay, dining room and kitchen with lots of cabinet space and movable island. Primary bedroom has a walk in closet, storage closet and full ensuite. Second bedroom, full bath, laundry closet, 4 foot crawlspace accessible from the inside is great for extra storage. Iceblock foundation, reverse osmosis in kitchen, 200 AMP electrical, transfer panel for backup generator, pex plumbing, air exchanger, electric baseboard heat, home is prepped for heat pump installation. 18 X 20 attached garage is heated accessible from inside. Sale to include fridge, stove, dishwasher, washer and dryer and all window coverings. Furniture, snowblower and other household items are negotiable. (id:1945)
powered by

Property Details
- Cooling: Air exchanger
- Heating: Baseboard heaters, Electric
- Stories: 1
- Year Built: 2016
- Structure Type: House
- Exterior Features: Vinyl siding
- Architectural Style: Bungalow
Interior Features
- Flooring: Laminate, Carpeted, Other
- Appliances: Washer, Refrigerator, Dishwasher, Stove, Dryer
- Living Area: 1152
- Bedrooms Total: 2
Exterior & Lot Features
- View: View
- Water Source: Municipal water
- Parking Features: Attached Garage, Garage
- Lot Size Dimensions: 85 X 114
Location & Community
- Common Interest: Freehold
Utilities & Systems
- Sewer: Municipal sewage system
Tax & Legal Information
- Tax Year: 2023
- Tax Annual Amount: 1531
- Zoning Description: Res.
Room Dimensions

This listing content provided by REALTOR.ca has
been licensed by REALTOR®
members of The Canadian Real Estate Association
members of The Canadian Real Estate Association












