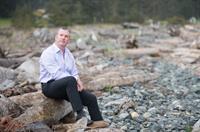5655 Bates Rd, Courtenay
- Bedrooms: 2
- Bathrooms: 2
- Living area: 1305 square feet
- Type: Mobile
- Added: 13 days ago
- Updated: 12 days ago
- Last Checked: 19 hours ago
Peaceful country living close to the ocean & 1,600 acres of Seal Bay Park walking & riding trails. You’ll love the rural feel and enjoy the best of the West Coast lifestyle in the Seal Bay neighbourhood - just 15 minutes to either town centre, all amenities (including schools, hospital, rec centres, golf, shopping, ferry terminal & international airport) or a quick 30m commute to Campbell River. Fully renovated deregistered 2 bed+den mobile home offers peace & tranquility on .41 acre with a detached, heated, wired 498sqft workshop/art/pottery studio. Room for RV/Boat parking. Newer siding, windows, kitchen, appliances, large picture window in living room, hot water tank, bathroom, flooring. Kitchen offers lots of prep space & storage including 2 pantries. 10 year old bedroom addition with ensuite, walk in closet, tongue & groove ceiling, engineered floor, cozy wood stove, patio doors to small deck & exterior door to covered deck. Drilled 175’ well & water filtration system, 200 amp service to shop, heat pump added in 2019, wood shed. Carport currently used as a lanai with concrete floor and roof. (id:1945)
powered by

Property DetailsKey information about 5655 Bates Rd
Interior FeaturesDiscover the interior design and amenities
Exterior & Lot FeaturesLearn about the exterior and lot specifics of 5655 Bates Rd
Location & CommunityUnderstand the neighborhood and community
Tax & Legal InformationGet tax and legal details applicable to 5655 Bates Rd
Room Dimensions

This listing content provided by REALTOR.ca
has
been licensed by REALTOR®
members of The Canadian Real Estate Association
members of The Canadian Real Estate Association
Nearby Listings Stat
Active listings
2
Min Price
$574,800
Max Price
$850,000
Avg Price
$712,400
Days on Market
18 days
Sold listings
1
Min Sold Price
$899,000
Max Sold Price
$899,000
Avg Sold Price
$899,000
Days until Sold
54 days















