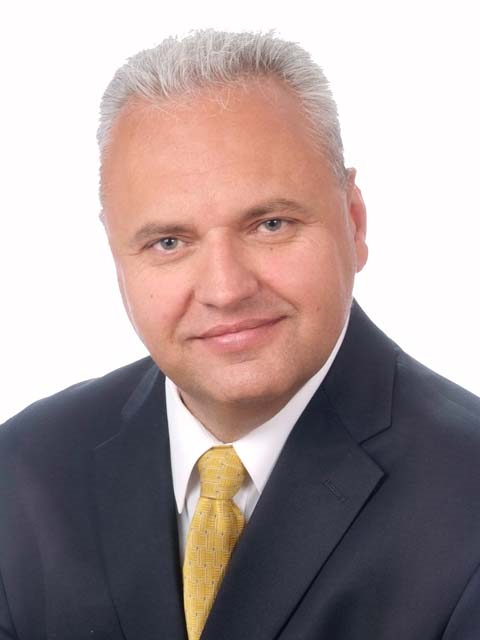1805 3525 Kariya Drive, Mississauga
- Bedrooms: 1
- Bathrooms: 1
- Type: Apartment
- Added: 62 days ago
- Updated: 2 days ago
- Last Checked: 15 hours ago
Welcome to Elle condo, a luxury condo in the heart of Mississauga !1 bedroom, 1 bath suite with breathtaking panoramic views. Featuring an open concept practical layout with 9 foot ceilings and floor to ceiling windows allowing lots of natural light. Modern & spacious kitchen with granite counters, breakfast bar . 1 convenient parking space and locker included. Enjoy luxury living .The Amenities Are Top-Notch, Including An Indoor Pool, Concierge, Gym, Guest Suites & Party/Games Room. Situated In A Prime Location, It's Steps Away From Square One Shopping Centre, Square One Bus Terminal, Cooksville GO Station, & The Future LRT Line. Commuters Will Delight In The Proximity To Major Highways, Pearson International Airport, & Downtown Toronto. Don't Miss The Opportunity To Embrace The Vibrant Essence Of Mississauga Living In This Upscale Condo. (id:1945)
powered by

Property DetailsKey information about 1805 3525 Kariya Drive
Interior FeaturesDiscover the interior design and amenities
Exterior & Lot FeaturesLearn about the exterior and lot specifics of 1805 3525 Kariya Drive
Location & CommunityUnderstand the neighborhood and community
Property Management & AssociationFind out management and association details
Tax & Legal InformationGet tax and legal details applicable to 1805 3525 Kariya Drive
Room Dimensions

This listing content provided by REALTOR.ca
has
been licensed by REALTOR®
members of The Canadian Real Estate Association
members of The Canadian Real Estate Association
Nearby Listings Stat
Active listings
125
Min Price
$1,200
Max Price
$675,000
Avg Price
$526,086
Days on Market
80 days
Sold listings
36
Min Sold Price
$459,000
Max Sold Price
$645,000
Avg Sold Price
$533,991
Days until Sold
67 days













