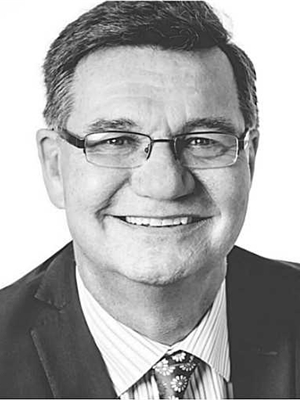5010 Brady Avenue, Burlington Appleby
- Bedrooms: 3
- Bathrooms: 2
- Type: Residential
Source: Public Records
Note: This property is not currently for sale or for rent on Ovlix.
We have found 6 Houses that closely match the specifications of the property located at 5010 Brady Avenue with distances ranging from 2 to 10 kilometers away. The prices for these similar properties vary between 619,900 and 1,389,900.
Nearby Listings Stat
Active listings
23
Min Price
$498,000
Max Price
$1,849,900
Avg Price
$983,134
Days on Market
41 days
Sold listings
1
Min Sold Price
$1,179,000
Max Sold Price
$1,179,000
Avg Sold Price
$1,179,000
Days until Sold
35 days
Property Details
- Cooling: Central air conditioning
- Heating: Forced air, Natural gas
- Stories: 2
- Structure Type: House
- Exterior Features: Brick, Vinyl siding
- Foundation Details: Unknown
Interior Features
- Basement: Finished, N/A
- Flooring: Hardwood, Laminate, Ceramic
- Appliances: Washer, Refrigerator, Dishwasher, Stove, Dryer, Window Coverings
- Bedrooms Total: 3
- Bathrooms Partial: 1
Exterior & Lot Features
- Water Source: Municipal water
- Parking Total: 3
- Parking Features: Carport
- Lot Size Dimensions: 32.9 x 114 FT
Location & Community
- Directions: Appleby Line/Pinedale Ave
Utilities & Systems
- Sewer: Sanitary sewer
Tax & Legal Information
- Tax Annual Amount: 3654
- Zoning Description: RM4
Perfect South Burlington Location for this meticulously maintained 3 Bedroom, 2 Bath Home linked only by the garage. Surrounded by Mature trees on a family friendly street in desirable Shoreacres steps from amenities, shopping, great schools, and Appleby GO. Lovely Foyer entrance leads to the main floor with renovated powder room (2024), open-concept layout featuring a spacious and bright family room and dining room. French Style Arched doorways lead to the wide kitchen with quartz countertops, white cabinetry, mosaic tiled backsplash, stainless steel appliances and patterned floor tile. Hardwood stairs with iron railings lead to second floor with three spacious bedrooms and fully renovated bath (2020) with full glass walk-in shower. Bonus room on main floor serves as home office or extra bedroom with sliding door access to the massive back yard with concrete patio (2020) and pathway and large gazebo (2020) and shed for tons of storage. Tons of other Upgrades: Newly Finished Basement (2024), LED Pot- lights (2020), Foyer(2023), Siding Painting & Lights(2022),Kitchen (2020), Roof (2020), Updated Electrical (2022). Book a showing today! (id:1945)









