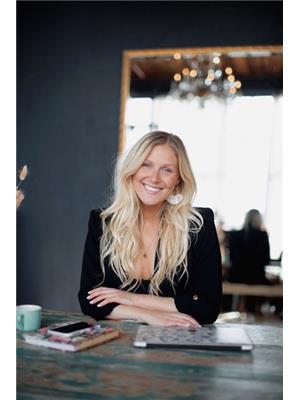4234 Westminster Place W, Mississauga
- Bedrooms: 5
- Bathrooms: 4
- Type: Residential
Source: Public Records
Note: This property is not currently for sale or for rent on Ovlix.
We have found 6 Houses that closely match the specifications of the property located at 4234 Westminster Place W with distances ranging from 2 to 10 kilometers away. The prices for these similar properties vary between 874,900 and 1,998,000.
Nearby Places
Name
Type
Address
Distance
Applewood Heights Secondary School
School
Mississauga
1.6 km
Bamiyan Kabob
Restaurant
5120 Dixie
2.2 km
Boston Pizza
Restaurant
1510 Aimco Blvd
2.5 km
Glenforest Secondary School
School
3575 Fieldgate Dr
2.5 km
The Big Fat Greek Buffet
Restaurant
5165 Dixie Rd
2.6 km
Oceans Fresh Food Market
Grocery or supermarket
4557 Hurontario
2.6 km
Saravanaa Bhavan
Restaurant
4559 Hurontario St #12B
2.7 km
Square One Shopping Centre
Shopping mall
100 City Centre Drive
3.0 km
Playdium
Amusement park
99 Rathburn Rd W
3.2 km
Hershey Centre
Stadium
5500 Rose Cherry Pl
3.4 km
St. Francis Xavier Secondary School
School
50 Bristol Rd W
3.6 km
Living Arts Centre
Establishment
4141 Living Arts Dr
3.8 km
Property Details
- Cooling: Central air conditioning
- Heating: Forced air, Natural gas
- Stories: 2
- Structure Type: House
- Exterior Features: Brick
- Foundation Details: Poured Concrete
Interior Features
- Basement: Finished, Full
- Appliances: Washer, Refrigerator, Central Vacuum, Dishwasher, Dryer, Freezer, Two stoves, Window Coverings, Garage door opener remote(s)
- Bedrooms Total: 5
- Fireplaces Total: 1
- Bathrooms Partial: 1
Exterior & Lot Features
- Water Source: Municipal water
- Parking Total: 4
- Parking Features: Attached Garage
- Building Features: Fireplace(s)
- Lot Size Dimensions: 50 x 120.9 FT
Location & Community
- Directions: Cawthra/Rathburn
- Common Interest: Freehold
- Street Dir Suffix: West
Utilities & Systems
- Sewer: Sanitary sewer
- Utilities: Sewer, Cable
Tax & Legal Information
- Tax Year: 2023
- Tax Annual Amount: 7166
- Zoning Description: Residential
Prime Rathwood location. Pride of ownership evident in this carpet free single family home. Upgraded and meticulously maintained for years. 4 bedrooms, 3 full bathrooms with a 2 piece bathroom on the main floor which boasts a professional plastered ceiling with crown molding. Family Room includes a gas fireplace. Kitchen with granite counter, ceramic backsplash, and stainless steel appliances including main floor washer/dryer. Separate Dining Room and Living Room. 2nd floor consists of 4 bedrooms with a large master, renovated bathroom and walk in closet. Fully finished basement with rec room plus a 5th bedroom or home office. Wet bar area and additional appliances which include stove, fridge, large chest freezer, and bar fridge. In addition you have a work room, cold room, and furnace room giving you an additional storage area. New furnace owned (Nov 2023), hot water tank owned (2019), roof (2018). Walkout to the interlocking patio with view of beautiful mature treed backyard including an apple tree for picking! Perfectly located due to walking distance to schools, shopping and quick access to highway 403/401/427 and QEW (id:1945)
Demographic Information
Neighbourhood Education
| Master's degree | 15 |
| Bachelor's degree | 65 |
| Certificate of Qualification | 10 |
| College | 50 |
| University degree at bachelor level or above | 80 |
Neighbourhood Marital Status Stat
| Married | 175 |
| Widowed | 15 |
| Divorced | 15 |
| Never married | 90 |
| Living common law | 5 |
| Married or living common law | 185 |
| Not married and not living common law | 125 |
Neighbourhood Construction Date
| 1961 to 1980 | 35 |
| 1981 to 1990 | 75 |










