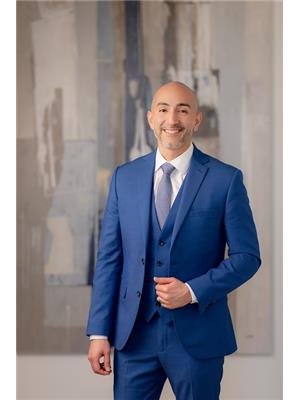303 90 Broadview Avenue E, Toronto
- Bedrooms: 2
- Bathrooms: 1
- Type: Apartment
- Added: 34 days ago
- Updated: 33 days ago
- Last Checked: 12 days ago
Experience The Best Of Urban Living In This Rarely Offered Stylish 1 Bedroom + Den In The Sought After ""The Ninety"" - Incredible Value In A Well-Managed Boutique Building. You'll Enjoy An Abundant Amount Of Space (777 SqFt ) W/ Natural Light Pouring In From Your East Floor 2 Ceiling Windows & 9 Ft Ceilings. This Converted Industrial Loft Offers An Open Concept Living/Dining Perfect For Entertaining & A Modern Kitchen W/ Gas Range, Lg Primary Bedroom W/ Lots Of Storage Space, Huge Den W/ B/I Desk. Perfect If You Work- From-Home Or Convert To A 2nd Bedroom Or Babies Room. After A Long Day, Relax In Your Deep Soaker Tub W/ Rain Shower. Parking & Locker Are Owned. Live In This Vibrant Community Just Steps To The Broadview Hotel, TTC, DVP, & An Eclectic Mix Of Restaurants, Cafes & Shops. The Ninety Offers The Perfect Blend Of Comfort & Convenience. Lifestyle, Location, Value!!
powered by

Property Details
- Cooling: Central air conditioning
- Heating: Forced air, Natural gas
- Structure Type: Apartment
- Exterior Features: Concrete, Brick
Interior Features
- Flooring: Hardwood
- Appliances: Water Heater
- Bedrooms Total: 2
Exterior & Lot Features
- Lot Features: In suite Laundry
- Parking Features: Underground
- Building Features: Storage - Locker, Exercise Centre, Party Room, Security/Concierge, Visitor Parking
Location & Community
- Directions: Queen & Broadview
- Common Interest: Condo/Strata
- Street Dir Suffix: East
- Community Features: Pet Restrictions
Property Management & Association
- Association Fee: 594.76
- Association Name: Icon Property Management
- Association Fee Includes: Common Area Maintenance, Water, Insurance, Parking
Tax & Legal Information
- Tax Year: 2024
- Tax Annual Amount: 3251.4
- Zoning Description: C 3V2
Room Dimensions
This listing content provided by REALTOR.ca has
been licensed by REALTOR®
members of The Canadian Real Estate Association
members of The Canadian Real Estate Association














