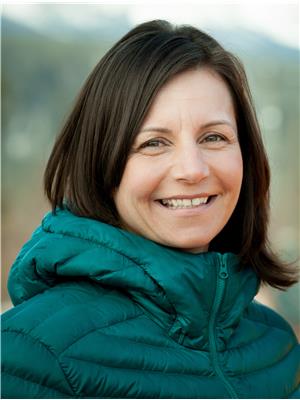1512 Granite Drive Unit 12, Golden
- Bedrooms: 2
- Bathrooms: 2
- Living area: 883 square feet
- Type: Apartment
- Added: 116 days ago
- Updated: 10 days ago
- Last Checked: 18 hours ago
This top-floor, east-facing unit features an open-concept layout with vaulted ceilings and large windows, creating a bright and inviting space. The interior boasts granite countertops, tile and engineered hardwood flooring, GE Profile appliances, and ceiling fans. Enjoy the large elevated deck with a private storage locker, plus a 4x8 storage lockup at the back of the building and shared green space. Located in Canyon Ridge, this apartment provides a serene out-of-town feel while being close to all in-town amenities. It's an ideal starter home or weekend getaway! (id:1945)
powered by

Property DetailsKey information about 1512 Granite Drive Unit 12
- Roof: Asphalt shingle, Unknown
- Heating: Forced air
- Year Built: 2022
- Structure Type: Apartment
- Exterior Features: Concrete
Interior FeaturesDiscover the interior design and amenities
- Flooring: Ceramic Tile, Mixed Flooring
- Appliances: Refrigerator, Range - Gas, Dishwasher, Microwave
- Living Area: 883
- Bedrooms Total: 2
- Fireplaces Total: 1
- Fireplace Features: Electric, Unknown
Exterior & Lot FeaturesLearn about the exterior and lot specifics of 1512 Granite Drive Unit 12
- View: Mountain view
- Lot Features: One Balcony
- Water Source: Municipal water
- Lot Size Units: acres
- Parking Total: 1
- Lot Size Dimensions: 0
Location & CommunityUnderstand the neighborhood and community
- Common Interest: Freehold
- Community Features: Rentals Allowed With Restrictions
Property Management & AssociationFind out management and association details
- Association Fee: 192
- Association Fee Includes: Property Management, Waste Removal, Ground Maintenance, Insurance, Other, See Remarks, Reserve Fund Contributions
Utilities & SystemsReview utilities and system installations
- Sewer: Municipal sewage system
Tax & Legal InformationGet tax and legal details applicable to 1512 Granite Drive Unit 12
- Zoning: Unknown
- Parcel Number: 031-755-577
Room Dimensions

This listing content provided by REALTOR.ca
has
been licensed by REALTOR®
members of The Canadian Real Estate Association
members of The Canadian Real Estate Association
Nearby Listings Stat
Active listings
4
Min Price
$485,000
Max Price
$1,275,000
Avg Price
$705,000
Days on Market
104 days
Sold listings
1
Min Sold Price
$475,000
Max Sold Price
$475,000
Avg Sold Price
$475,000
Days until Sold
585 days









































