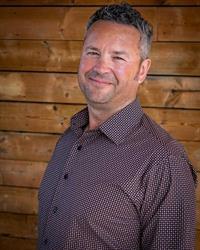5235 Marlborough Drive Ne, Calgary
- Bedrooms: 5
- Bathrooms: 3
- Living area: 1272.3 square feet
- Type: Residential
- Added: 3 days ago
- Updated: 1 days ago
- Last Checked: 15 hours ago
Welcome to your new home in the beautiful and lively community of Marlborough. This pretty house offers everything you would love to have in a cozy house for comfortable living with family - With over 1200 sq. ft. of developed living space, the main floor features 3 spacious bedrooms and 2 full bathrooms, perfect for a growing family. 2 Bedroom basement includes an illegal suite with a separate living room, kitchen, and 4-piece bath—ideal for large families and guests. The oversized, heated double garage (23x27) is complemented by a separate workshop (33x9), offering over 900 sq. ft. of additional workspace, perfect for hobbies or business use. Inside, you'll appreciate the updates throughout, including beautiful hardwood floors, large windows that flood the space with natural light, and an open-concept dining and living area. The large kitchen has a tall tub dishwasher, garburator, and newer countertops, while oak cabinetry and a central island provide ample storage and counter space. The huge master bedroom has a private patio, offering a tranquil space to unwind. The green backyard included various ornamental plants. Vibrant backyard is perfect for relaxing, partying and playing with children or friends. All the major systems furnace, hot water tank and water taps work efficiently. The house is perfect for a family with easy access to playgrounds, schools, stores, bus stops and C train station. (id:1945)
powered by

Show
More Details and Features
Property DetailsKey information about 5235 Marlborough Drive Ne
- Cooling: None
- Heating: Forced air, Natural gas, Central heating
- Stories: 1
- Year Built: 1969
- Structure Type: House
- Exterior Features: Vinyl siding
- Foundation Details: Poured Concrete
- Architectural Style: Bungalow
- Construction Materials: Wood frame
- Total Living Space: 1200 sq. ft.
- Main Floor Bedrooms: 3
- Main Floor Bathrooms: 2
- Basement Bedrooms: 2
- Basement Suite: illegal suite
- Basement Features: Living Room: true, Kitchen: true, Bathrooms: 1
- Garage Size: 23x27
- Workshop Size: 33x9
Interior FeaturesDiscover the interior design and amenities
- Basement: Finished, Full, Separate entrance, Suite
- Flooring: Hardwood, Laminate, Linoleum
- Appliances: Refrigerator, Range - Electric, Dishwasher, Stove, Garage door opener, Washer & Dryer
- Living Area: 1272.3
- Bedrooms Total: 5
- Above Grade Finished Area: 1272.3
- Above Grade Finished Area Units: square feet
- Hardwood Floors: true
- Windows: large, natural light
- Open Concept Living Area: true
- Kitchen Features: Dishwasher: tall tub, Garburator: true, Countertops: newer, Cabinetry: oak, Central Island: true
- Master Bedroom Features: Size: huge, Private Patio: true
Exterior & Lot FeaturesLearn about the exterior and lot specifics of 5235 Marlborough Drive Ne
- Lot Features: Back lane
- Lot Size Units: square meters
- Parking Total: 4
- Parking Features: Detached Garage
- Lot Size Dimensions: 631.00
- Backyard: Features: various ornamental plants, Usage: relaxing, partying, playing
Location & CommunityUnderstand the neighborhood and community
- Common Interest: Freehold
- Street Dir Suffix: Northeast
- Subdivision Name: Marlborough
- Accessibility: Playgrounds: true, Schools: true, Stores: true, Bus Stops: true, C Train Station: true
Utilities & SystemsReview utilities and system installations
- Major Systems: Furnace: efficient, Hot Water Tank: efficient, Water Taps: work efficiently
Tax & Legal InformationGet tax and legal details applicable to 5235 Marlborough Drive Ne
- Tax Lot: 57
- Tax Year: 2024
- Tax Block: 6
- Parcel Number: 0019042167
- Tax Annual Amount: 3444
- Zoning Description: R-CG
Room Dimensions

This listing content provided by REALTOR.ca
has
been licensed by REALTOR®
members of The Canadian Real Estate Association
members of The Canadian Real Estate Association
Nearby Listings Stat
Active listings
42
Min Price
$359,900
Max Price
$1,199,900
Avg Price
$591,899
Days on Market
36 days
Sold listings
18
Min Sold Price
$300,000
Max Sold Price
$729,000
Avg Sold Price
$561,072
Days until Sold
33 days
Additional Information about 5235 Marlborough Drive Ne























































