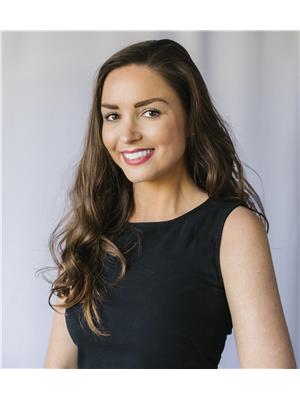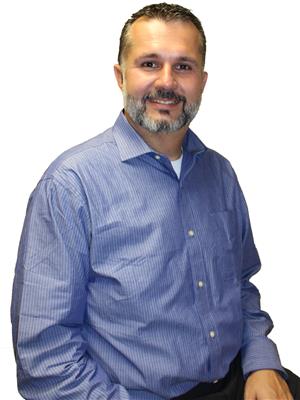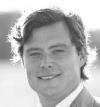4 Buckingham Boulevard, Clearview
- Bedrooms: 7
- Bathrooms: 4
- Type: Residential
- Added: 7 days ago
- Updated: 2 days ago
- Last Checked: 1 days ago
Historic charm meets modern sophistication in a truly unique residence. At the heart of this property, is an original turn-of-the-century log cabin. This quaint, rustic structure has been beautifully preserved & thoughtfully expanded with a breathtaking modern addition. The property is an entertainer's dream, boasting cathedral ceilings, a great room centered around a wood-burning fireplace, & a chefs kitchen featuring two 9 ft islands & Thermador appliances. Expansive windows, flood the living spaces with natural light and showcase the radiant heated oak floors throughout. The modern addition boasts an incredible primary suite with large walk in closet, luxurious ensuite bath & access to the side patio. With 7 bedrooms, 4 bathrooms, including a separate guest suite, large mudroom & 2 double car garages, this home offers versatility & comfort for family living or hosting guests. Situated on just under an acre this property also features a hot tub, salt water pool & firepit.
powered by

Property Details
- Cooling: Central air conditioning
- Heating: Forced air, Propane
- Stories: 1.5
- Structure Type: House
- Exterior Features: Wood, Log
- Foundation Details: Block, Poured Concrete
Interior Features
- Basement: Unfinished, Crawl space
- Appliances: Washer, Refrigerator, Hot Tub, Dishwasher, Stove, Oven, Dryer, Microwave, Window Coverings, Garage door opener
- Bedrooms Total: 7
Exterior & Lot Features
- Lot Features: Wooded area, Flat site
- Parking Total: 19
- Pool Features: Inground pool
- Parking Features: Attached Garage
- Lot Size Dimensions: 147.5 x 291.6 FT
Location & Community
- Directions: Sixth St/Buckingham Blvd
- Common Interest: Freehold
Utilities & Systems
- Sewer: Septic System
Tax & Legal Information
- Tax Year: 2023
- Tax Annual Amount: 12126.24
- Zoning Description: SP
Room Dimensions
This listing content provided by REALTOR.ca has
been licensed by REALTOR®
members of The Canadian Real Estate Association
members of The Canadian Real Estate Association

















