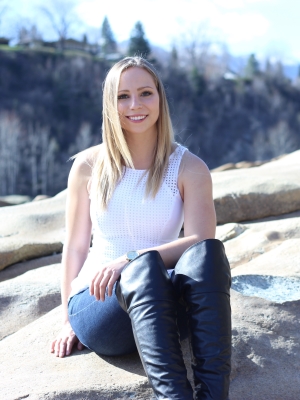246 Esling Street, Trail
- Bedrooms: 3
- Bathrooms: 1
- Living area: 1113 square feet
- Type: Residential
- Added: 17 days ago
- Updated: 16 days ago
- Last Checked: 4 hours ago
Welcome to this charming three-bedroom, one-bathroom residence nestled in the the mountains of Trail, BC. This home boasts new flooring, updated wiring, new gas high efficient furnace and a brand new bathroom. This delightful home is primed for you to infuse your personal touch. As you step through the front door you’ll be taken back by the great ceiling height, and greeted by a spacious entryway, perfect for hanging your outdoor gear and creating an inviting atmosphere. The kitchen, conveniently located adjacent to the dining area, features generous cabinet and counter space. Down the hallway, you’ll discover three inviting bedrooms, each equipped with its own closet and large windows that bathe the rooms in natural light! The bathroom has been thoughtfully updated, showcasing a luxurious soaker tub and a convenient stacked washer/dryer setup. This home is located within walking distance to all amenities, offers a large back yard that is a blank canvas for your ideas and desires. Outside also is equipped with an off street parking spot! (id:1945)
powered by

Property DetailsKey information about 246 Esling Street
Interior FeaturesDiscover the interior design and amenities
Exterior & Lot FeaturesLearn about the exterior and lot specifics of 246 Esling Street
Location & CommunityUnderstand the neighborhood and community
Utilities & SystemsReview utilities and system installations
Tax & Legal InformationGet tax and legal details applicable to 246 Esling Street
Room Dimensions

This listing content provided by REALTOR.ca
has
been licensed by REALTOR®
members of The Canadian Real Estate Association
members of The Canadian Real Estate Association
Nearby Listings Stat
Active listings
14
Min Price
$145,000
Max Price
$385,900
Avg Price
$285,179
Days on Market
59 days
Sold listings
2
Min Sold Price
$219,000
Max Sold Price
$259,000
Avg Sold Price
$239,000
Days until Sold
63 days
Nearby Places
Additional Information about 246 Esling Street
















