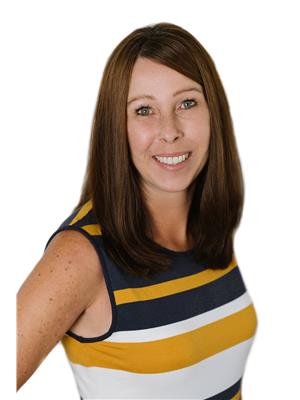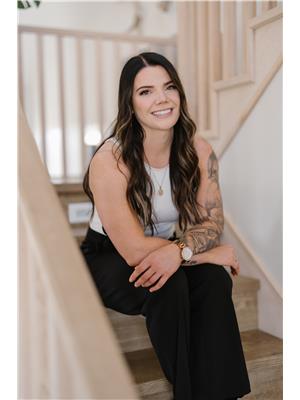44 1900 Ord Rd, Kamloops
- Bedrooms: 2
- Bathrooms: 2
- Living area: 1265 square feet
- Type: Residential
- Added: 29 days ago
- Updated: 28 days ago
- Last Checked: 4 hours ago
This is the one you've been waiting for--an immaculate, one-level home in the sought-after Sunset Ridge community! This 2008 modular is set on an ICF foundation with a 4-ft crawl space. Located on the quiet side with plenty of natural light. Features include over 1200 sq ft, laminate floors, 2 bedrooms + den, 2 baths and 9 ft ceilings. The master suite boasts an ensuite and walk-in closet. Huge kitchen shines with a lrg island, gas range, plenty of cabinet/counter space, modern subway tile backsplash. Dining area with patio door access to the covered deck and yard. Spacious living room and French doors to flex room that can be a den or fam room. Laundry room with sun tunnel. New heat pump, dishwasher and HWT. Great parking in double garage + 2 parking spots in the driveway. Extras: underground irrigation, garden shed, double garage, and central air. Quick possession possible--make it yours today! Bare land strata fee of $140 monthly Some photos have been digitally staged. (id:1945)
powered by

Property Details
- Cooling: Central air conditioning
- Heating: Heat Pump, Natural gas
- Structure Type: House
- Architectural Style: Ranch
Interior Features
- Appliances: Refrigerator, Central Vacuum, Dishwasher, Stove, Microwave, Window Coverings, Washer & Dryer
- Living Area: 1265
- Bedrooms Total: 2
- Fireplaces Total: 1
- Fireplace Features: Gas, Conventional
Exterior & Lot Features
- Lot Size Units: square feet
- Parking Features: Garage
- Lot Size Dimensions: 3832
Location & Community
- Common Interest: Freehold
- Community Features: Quiet Area
Property Management & Association
- Association Fee: 140
Tax & Legal Information
- Parcel Number: 027-313-514
- Tax Annual Amount: 3804
Room Dimensions
This listing content provided by REALTOR.ca has
been licensed by REALTOR®
members of The Canadian Real Estate Association
members of The Canadian Real Estate Association
















