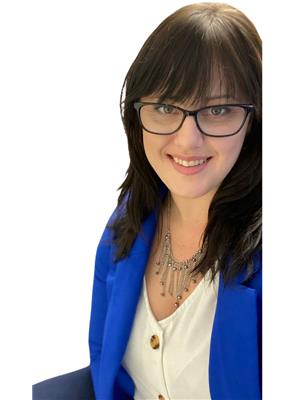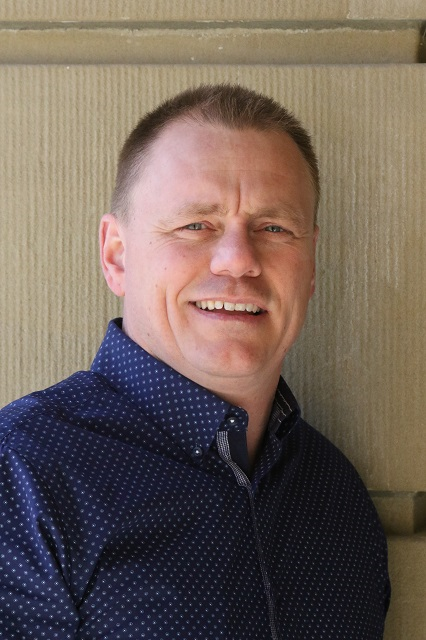7715 144 Av Nw Nw, Edmonton
- Bedrooms: 4
- Bathrooms: 3
- Living area: 169.77 square meters
- Type: Residential
- Added: 19 days ago
- Updated: 19 days ago
- Last Checked: 29 minutes ago
Welcome to this amazing custom built 1827sqft bungalow with 4 bedrooms, 3 full baths located in the heart of Kildare! Walk into elegant living spaces from the grand foyer to your formal living & dining room boasting vaulted ceilings. Then onto your chef's kitchen w/high-end built-in appliances, bay window, extendable island & dinette to gather around. A den with built-in bookshelves. Huge primary bedroom with vaulted ceiling, walk-in closet & 3pc ensuite. 2nd bedroom next to 4pc main bath with soaker tub. Then the stunning sunroom hosts a wood burning fireplace surrounded by cozy seating, a hot tub to hop into or head out the garden doors to your fully landscaped yard with dbl O/S 21.5x25.5ft garage w/new garage door & opener. Aggregate sidewalks w/raised flower beds. Lastly a fully finished basement with retro family room, wood fireplace, 2 more bedrooms & 4pc bath. Upgrades-freshly painted, carpets cleaned, A/C 2023,HE furnace 2022, shingles 6yrs on 1/2 of house. So much more! COME SEE IT TO BELIEVE IT! (id:1945)
powered by

Property Details
- Cooling: Central air conditioning
- Heating: Forced air
- Stories: 1
- Year Built: 1968
- Structure Type: House
- Architectural Style: Bungalow
Interior Features
- Basement: Finished, Full
- Appliances: Washer, Refrigerator, Central Vacuum, Dishwasher, Stove, Dryer, Microwave, Compactor, Oven - Built-In, Window Coverings, Garage door opener, Garage door opener remote(s)
- Living Area: 169.77
- Bedrooms Total: 4
- Fireplaces Total: 1
- Fireplace Features: Wood, Unknown
Exterior & Lot Features
- Lot Features: Flat site, Lane, No Animal Home, No Smoking Home, Skylight
- Lot Size Units: square meters
- Parking Total: 4
- Parking Features: Detached Garage, RV, Oversize
- Lot Size Dimensions: 624.22
Location & Community
- Common Interest: Freehold
- Community Features: Public Swimming Pool
Tax & Legal Information
- Parcel Number: 6704688
Room Dimensions

This listing content provided by REALTOR.ca has
been licensed by REALTOR®
members of The Canadian Real Estate Association
members of The Canadian Real Estate Association















