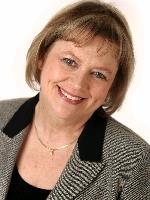1937 Kells Bay, Nanaimo
- Bedrooms: 4
- Bathrooms: 3
- Living area: 2984 square feet
- Type: Residential
Source: Public Records
Note: This property is not currently for sale or for rent on Ovlix.
We have found 6 Houses that closely match the specifications of the property located at 1937 Kells Bay with distances ranging from 2 to 10 kilometers away. The prices for these similar properties vary between 549,000 and 889,000.
Nearby Listings Stat
Active listings
6
Min Price
$699,900
Max Price
$2,249,000
Avg Price
$1,112,133
Days on Market
74 days
Sold listings
3
Min Sold Price
$849,000
Max Sold Price
$929,900
Avg Sold Price
$892,633
Days until Sold
66 days
Property Details
- Cooling: Air Conditioned
- Heating: Natural gas
- Year Built: 1995
- Structure Type: House
Interior Features
- Living Area: 2984
- Bedrooms Total: 4
- Fireplaces Total: 1
- Above Grade Finished Area: 2604
- Above Grade Finished Area Units: square feet
Exterior & Lot Features
- Lot Features: Cul-de-sac, Park setting, Private setting, Southern exposure, Other
- Lot Size Units: square feet
- Parking Total: 4
- Lot Size Dimensions: 8712
Location & Community
- Common Interest: Freehold
Tax & Legal Information
- Tax Lot: 9
- Zoning: Residential
- Parcel Number: 019-008-899
- Tax Annual Amount: 4704.1
- Zoning Description: R1
This charming entry-level walkout in the desirable Chase River community backs onto Richard's Marsh Park, offering peaceful privacy. With 2,604 sqft. of living space, the home features 2 beds and 2 baths on the main floor, along with a formal dining room & an open-concept kitchen/living area with vaulted ceilings and access onto the rear deck. Downstairs, you’ll find a large rec room, 3rd bedroom, den, and 4-piece bath, perfect for guests or additional family space, and offering suite potential. The home has been well maintained & updated w/a new gas furnace and AC (2021), a new roof and hot water tank (2020), gutter guards to prevent blockages, new carpet on the stairs and lower level (2023). The home has also been modernized with LED lighting throughout, a Bosch dishwasher (2021) and has custom built-ins in the primary. Enjoy a backyard retreat while still being conveniently located near schools, shopping, and hwy access. Data & meas. approx. must be verified if import. (id:1945)










