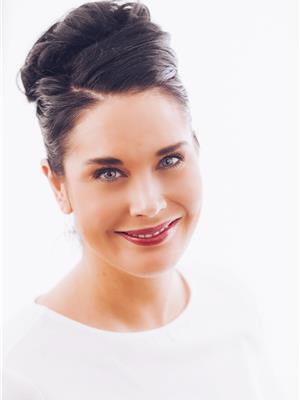123 Mackenzie Crescent, Regina
- Bedrooms: 4
- Bathrooms: 3
- Living area: 1091 square feet
- MLS®: sk977795
- Type: Residential
- Added: 44 days ago
- Updated: 24 days ago
- Last Checked: 4 hours ago
Welcome to 123 Mackenzie Crescent in Regina , a meticulously maintained 4-bedroom, 2-bathroom home located in the desirable Glencairn Village neighbourhood. This property located close to all the amenities including Judge Bryant school, Glencairn Park, bus stop, etc. Main floor includes spacious living room, kitchen, dining area, 3 spacious bedrooms, common washroom and a 2 piece ensuite. This finished basement has a separate entrance with a family room, one bedroom, storage space and 3-piece washroom providing additional living space for your family's needs, and an attached garage for convenience. With its spacious and well-designed interior, this home offers a perfect blend of comfort and functionality, making it an ideal choice for families seeking a welcoming and vibrant community. The backyard is well maintained and fenced, it also includes the kids swing with sand area and sheds for storage. Call your agent to book showing. (id:1945)
powered by

Property Details
- Cooling: Central air conditioning
- Heating: Forced air, Natural gas
- Year Built: 1976
- Structure Type: House
- Architectural Style: Bungalow
Interior Features
- Basement: Full
- Appliances: Washer, Refrigerator, Dishwasher, Stove, Dryer, Freezer, Storage Shed, Window Coverings, Garage door opener remote(s)
- Living Area: 1091
- Bedrooms Total: 4
- Fireplaces Total: 1
- Fireplace Features: Wood, Conventional
Exterior & Lot Features
- Lot Features: Treed, Double width or more driveway
- Lot Size Units: square feet
- Parking Features: Attached Garage, Parking Space(s)
- Lot Size Dimensions: 5352.00
Location & Community
- Common Interest: Freehold
Tax & Legal Information
- Tax Year: 2024
- Tax Annual Amount: 3355
Room Dimensions

This listing content provided by REALTOR.ca has
been licensed by REALTOR®
members of The Canadian Real Estate Association
members of The Canadian Real Estate Association
Nearby Listings Stat
Active listings
22
Min Price
$264,900
Max Price
$879,900
Avg Price
$426,698
Days on Market
97 days
Sold listings
20
Min Sold Price
$249,900
Max Sold Price
$849,900
Avg Sold Price
$470,995
Days until Sold
29 days

















