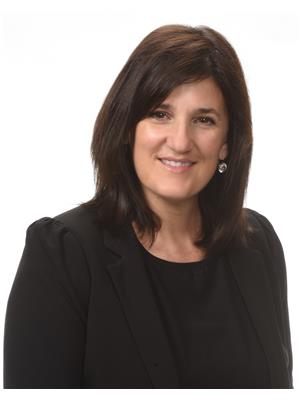1075 Frank, Windsor
- Bedrooms: 3
- Bathrooms: 2
- Type: Residential
- Added: 11 days ago
- Updated: 16 hours ago
- Last Checked: 8 hours ago
WELCOME TO 1075 FRANK AVE NESTLED IN A SOUGHT-AFTER RIVERSIDE LOCATION. CUSTOM BUILT BRICK TO ROOF RANCH WITH ATTACHED GARAGE, ORIGINAL OWNER ON A LARGE 92 FT FRONTAGE BY IRREGULAR SIZE LOT, RARE FIND! OFFERING 3 SPACIOUS BEDROOMS, 2 BATHS, LIVING ROOM AND OPEN CONCEPT KITCHEN & DINING ROOM, HARDWOOD FLOORS, LARGE PICTURE WINDOWS, PLASTER CONSTRUCTION. LWR LEVEL HAS A LARGE FAMILY/GAMES REC ROOM WITH A FULL BRICK WOOD BURNING FIREPLACE, 2ND KITCHEN AND WORKSHOP AREA PLUS LARGE FRUIT/WINE CELLAR FOR THE WINE HOBBYIST. LARGE FENCED BACKYARD WITH NICE GARDEN WITH PLENTY OF FRUIT TREES, PERFECT FOR A LARGE FAMILY OR ENTERTAINING. LOCATED WITHIN WALKING DISTANCE TO SHOPPING, PLAZAS, BUS ROUTES, PARKS, WALKING TRAILS AND SO MUCH MORE. FABULOUS HOME JUST WAITING FOR A NEW FAMILY TO ENJOY AND MAKE NEW MEMORIES! CALL REALTOR® FOR MORE INFORMATION AND TO SCHEDULE YOUR PERSONAL TOUR! (id:1945)
powered by

Show
More Details and Features
Property DetailsKey information about 1075 Frank
- 0: Address: 1075 Frank Ave
- 1: Custom built brick to roof ranch
- 2: Original owner
- 3: Large 92 ft frontage by irregular size lot
- 4: 3 spacious bedrooms
- 5: 2 baths
- 6: Living room and open concept kitchen & dining room
- 7: Hardwood floors
- 8: Large picture windows
- 9: Plaster construction
- Cooling: Central air conditioning
- Heating: Forced air, Natural gas
- Stories: 1
- Structure Type: House
- Exterior Features: Brick
- Foundation Details: Block
- Architectural Style: Bungalow, Ranch
Interior FeaturesDiscover the interior design and amenities
- Flooring: Hardwood, Carpeted, Ceramic/Porcelain
- Appliances: Refrigerator, Stove, Two stoves
- Bedrooms Total: 3
- Fireplaces Total: 1
- Fireplace Features: Wood, Conventional
Exterior & Lot FeaturesLearn about the exterior and lot specifics of 1075 Frank
- Lot Features: Double width or more driveway, Concrete Driveway, Finished Driveway, Front Driveway
- Parking Features: Garage, Inside Entry
- Lot Size Dimensions: 93.11XIRREG
Location & CommunityUnderstand the neighborhood and community
- 0: Nestled in a sought-after riverside location
- 1: Walking distance to shopping, plazas, bus routes, parks, walking trails, and more
- Common Interest: Freehold
Tax & Legal InformationGet tax and legal details applicable to 1075 Frank
- Tax Year: 2023
- Zoning Description: RES
Room Dimensions

This listing content provided by REALTOR.ca
has
been licensed by REALTOR®
members of The Canadian Real Estate Association
members of The Canadian Real Estate Association
Nearby Listings Stat
Active listings
52
Min Price
$299,900
Max Price
$1,099,900
Avg Price
$551,720
Days on Market
27 days
Sold listings
25
Min Sold Price
$249,000
Max Sold Price
$759,900
Avg Sold Price
$510,928
Days until Sold
32 days
Additional Information about 1075 Frank





























































