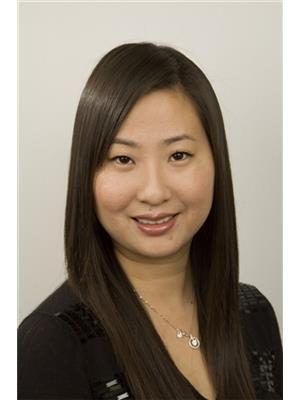4740 Argyle Street, Vancouver
- Bedrooms: 3
- Bathrooms: 4
- Living area: 1538 square feet
- Type: Duplex
Source: Public Records
Note: This property is not currently for sale or for rent on Ovlix.
We have found 6 Duplex that closely match the specifications of the property located at 4740 Argyle Street with distances ranging from 2 to 10 kilometers away. The prices for these similar properties vary between 1,599,000 and 2,199,000.
Nearby Places
Name
Type
Address
Distance
Gladstone Secondary School
School
4105 Gladstone St
1.0 km
John Oliver Secondary School
School
530 E 41st Ave
2.0 km
David Thompson Secondary School
School
1755 E 55th Ave
2.4 km
Nat Bailey Stadium
Stadium
4601 Ontario St
2.6 km
Queen Elizabeth Park
Park
4600 Cambie St
3.0 km
École Anne Hebert Elementary
School
Vancouver
3.1 km
Bloedel Floral Conservatory
Park
Vancouver
3.2 km
Boston Pizza
Bar
2850 Bentall St
3.4 km
Music Business Production School Vancouver BC
University
34 W 8th Ave
3.5 km
Oakridge Centre
Shopping mall
650 W 41st Ave
3.7 km
Swangard Stadium
Stadium
3883 Imperial Street
3.8 km
Templeton Secondary School
School
727 Templeton Dr
4.0 km
Property Details
- Cooling: Air Conditioned
- Heating: Radiant heat
- Year Built: 2023
- Structure Type: Duplex
Interior Features
- Appliances: All
- Living Area: 1538
- Bedrooms Total: 3
Exterior & Lot Features
- Lot Size Units: square feet
- Parking Total: 1
- Parking Features: Garage
- Building Features: Laundry - In Suite
- Lot Size Dimensions: 4041.18
Location & Community
- Common Interest: Condo/Strata
Tax & Legal Information
- Tax Year: 2024
- Parcel Number: 032-196-041
- Tax Annual Amount: 4244.63
Quality builds like this are rarely seen. This sophisticated home features a timeless beautiful design inside and out. Custom built by luxury Westside builder "Westfield Homes" & interior design by "Jaqueline Taggart Interiors". A 3-Bed, 4-Bath home with the most functional layout you will find in a duplex of this size. Top-of-the-line Fisher & Paykel appliances, exquisite light fixtures, pristine hardwood floors, and elegant millwork throughout. Charming bay windows flood the living spaces with natural light, while the gourmet kitchen, adorned with quartz countertops and a spacious island, beckons to both culinary enthusiasts and entertainers. A stunningly landscaped private front yard with a generous sized patio for outdoor enjoyment. (id:1945)
Demographic Information
Neighbourhood Education
| Master's degree | 25 |
| Bachelor's degree | 85 |
| University / Above bachelor level | 10 |
| University / Below bachelor level | 10 |
| Certificate of Qualification | 15 |
| College | 95 |
| University degree at bachelor level or above | 120 |
Neighbourhood Marital Status Stat
| Married | 330 |
| Widowed | 25 |
| Divorced | 35 |
| Separated | 10 |
| Never married | 225 |
| Living common law | 30 |
| Married or living common law | 360 |
| Not married and not living common law | 305 |
Neighbourhood Construction Date
| 1961 to 1980 | 65 |
| 1981 to 1990 | 35 |
| 1991 to 2000 | 50 |
| 2001 to 2005 | 10 |
| 2006 to 2010 | 10 |
| 1960 or before | 55 |











