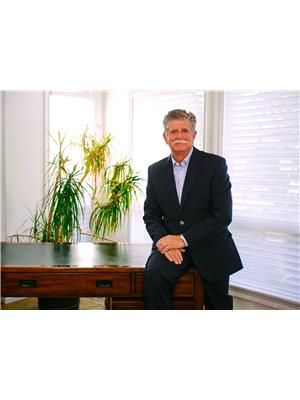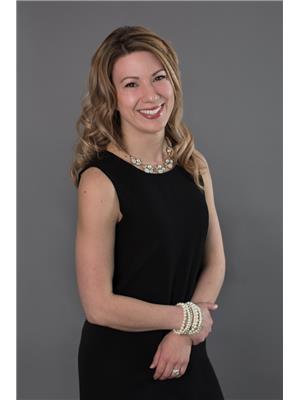203 11325 109 Av Nw, Edmonton
- Bedrooms: 2
- Bathrooms: 1
- Living area: 83.98 square meters
- Type: Apartment
- Added: 85 days ago
- Updated: 23 days ago
- Last Checked: 12 hours ago
FIRST TIME BUYER OPPORTUNITY! Located on a quiet tree lined street in the heart of Queen Mary Park, close to NAIT, Grant McEwan university and downtown. The well managed complex only has 9 suites and the low condo fees include heat, water and a powered parking stall. This bright END unit has windows on all 3 sides allowing plenty of natural light to flood the home. Featuring a large living room with corner fireplace and patio doors opening to a huge 22 ft. balcony, the modern kitchen has white cabinetry, butcher block counter top and elegant tiled backsplash. The primary bedroom has a large walk in closet and the unit is completed with another bedroom, upgraded bathroom and in-suite laundry and storage. This affordable home is EXCELLENT VALUE! (id:1945)
powered by

Property DetailsKey information about 203 11325 109 Av Nw
Interior FeaturesDiscover the interior design and amenities
Exterior & Lot FeaturesLearn about the exterior and lot specifics of 203 11325 109 Av Nw
Location & CommunityUnderstand the neighborhood and community
Property Management & AssociationFind out management and association details
Tax & Legal InformationGet tax and legal details applicable to 203 11325 109 Av Nw
Additional FeaturesExplore extra features and benefits
Room Dimensions

This listing content provided by REALTOR.ca
has
been licensed by REALTOR®
members of The Canadian Real Estate Association
members of The Canadian Real Estate Association
Nearby Listings Stat
Active listings
168
Min Price
$59,702
Max Price
$476,250
Avg Price
$192,963
Days on Market
73 days
Sold listings
69
Min Sold Price
$49,900
Max Sold Price
$450,000
Avg Sold Price
$164,409
Days until Sold
74 days















