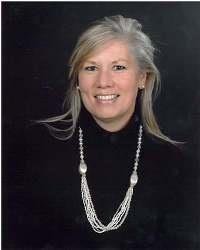6233 Tealwood Place, Ottawa
- Bedrooms: 2
- Bathrooms: 2
- Type: Residential
- Added: 3 days ago
- Updated: 3 days ago
- Last Checked: 2 days ago
Affordable living in this freshly painted 2-bedroom terrace home featuring updated light fixtures, 2 baths, and a living room and dining room combination with a gas fireplace. One bedroom includes an ensuite, while the large eat-in kitchen, facing south, brings in loads of natural light and features light oak cabinets. Stay comfortable year-round with central air conditioning. Includes 5 appliances: fridge, stove, dishwasher, washer, and dryer. Enjoy two balconies overlooking the municipal park. Freshly updated and centrally located, close to parks, schools, a library, recreation, shopping, restaurants, entertainment, public transit, and easy access to the highway. Parking Right in Front . some pic virtually staged (id:1945)
powered by

Property Details
- Cooling: Central air conditioning
- Heating: Forced air, Natural gas
- Stories: 2
- Year Built: 1994
- Structure Type: House
- Exterior Features: Brick, Siding
- Foundation Details: Poured Concrete
Interior Features
- Basement: Finished, Full
- Flooring: Linoleum, Wall-to-wall carpet
- Appliances: Washer, Refrigerator, Dishwasher, Stove, Dryer, Hood Fan
- Bedrooms Total: 2
- Fireplaces Total: 1
- Bathrooms Partial: 1
Exterior & Lot Features
- Lot Features: Balcony
- Water Source: Municipal water
- Parking Total: 1
- Parking Features: Surfaced, Visitor Parking
- Building Features: Laundry - In Suite
Location & Community
- Common Interest: Condo/Strata
- Community Features: Pets Allowed
Property Management & Association
- Association Fee: 321.59
- Association Name: CMG - 613-237-9519
- Association Fee Includes: Property Management, Caretaker, Other, See Remarks, Reserve Fund Contributions
Utilities & Systems
- Sewer: Municipal sewage system
Tax & Legal Information
- Tax Year: 2024
- Parcel Number: 155630039
- Tax Annual Amount: 2363
- Zoning Description: Residential
Additional Features
- Security Features: Smoke Detectors
Room Dimensions
This listing content provided by REALTOR.ca has
been licensed by REALTOR®
members of The Canadian Real Estate Association
members of The Canadian Real Estate Association

















