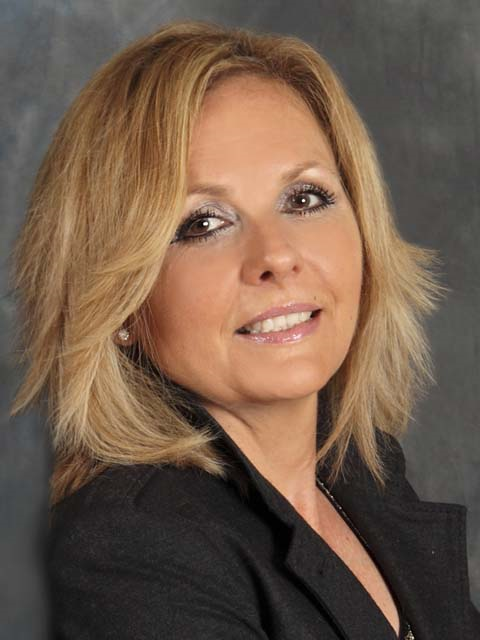137 Springhurst Avenue, Toronto South Parkdale
- Bedrooms: 6
- Bathrooms: 5
- Type: Residential
Source: Public Records
Note: This property is not currently for sale or for rent on Ovlix.
We have found 6 Houses that closely match the specifications of the property located at 137 Springhurst Avenue with distances ranging from 2 to 10 kilometers away. The prices for these similar properties vary between 1,298,000 and 1,999,999.
Nearby Listings Stat
Active listings
0
Min Price
$0
Max Price
$0
Avg Price
$0
Days on Market
days
Sold listings
0
Min Sold Price
$0
Max Sold Price
$0
Avg Sold Price
$0
Days until Sold
days
Property Details
- Cooling: Central air conditioning
- Heating: Forced air, Natural gas
- Stories: 2.5
- Structure Type: House
- Exterior Features: Brick
- Foundation Details: Brick
Interior Features
- Basement: Separate entrance, N/A
- Flooring: Hardwood, Carpeted, Ceramic
- Bedrooms Total: 6
- Bathrooms Partial: 2
Exterior & Lot Features
- Water Source: Municipal water
- Lot Size Dimensions: 25 x 143 FT
Location & Community
- Directions: King St W & Springhurst Ave
- Common Interest: Freehold
- Community Features: Community Centre
Utilities & Systems
- Sewer: Sanitary sewer
Tax & Legal Information
- Tax Annual Amount: 6596.11
YES DETACHED! This renovated 5 bedroom home is ready for you - every detail has been carefully considered for your comfort and convenience. From the expansive main floor living space to the transformative underpinning/waterproofing in 2020, this property maintains is Victorian charm while being fully updated. A furnished turnkey short term rental is ready for immediate occupancy in the basement - consistent income w/receipts! This RARE opportunity offers instant cash flow from day one. Add even more income with a potential garden suite (report attached) on this extra deep lot. Perfect for an end user looking for a mortgage helper or 2! Tankless Water heater, 2nd floor laundry, huge kitchen island, gas stove, huge deck for entertaining - Smart home upgrades - recent improvements like a new front lawn and interlock pathways enhance curb appeal. From the 8ft high basement to the oasis backyard, every aspect of this home reflects quality craftsmanship and thoughtful design. Must be seen!






