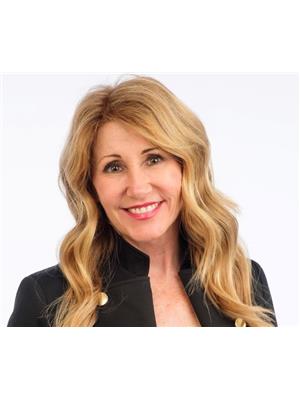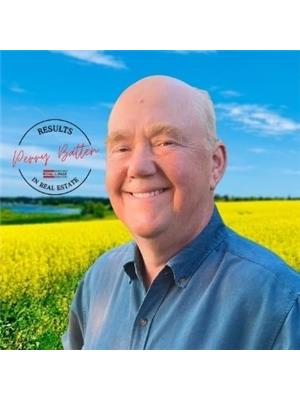9554 Rte 12, Freeland
- Bedrooms: 3
- Bathrooms: 2
- Living area: 1059 square feet
- Type: Residential
- Added: 101 days ago
- Updated: 19 days ago
- Last Checked: 16 hours ago
Nestled on 7.39 Acres in a serene and quiet setting, this beautifully renovated 3-bedroom bungalow offers slow and easy living at its finest. The renovation in 2015 brought a new lease of life to this bungalow. Every aspect of the house has been updated, including a new steel roof, siding, drywall, windows, furnace, patio and oil tank. The basement has been insulated, ensuring a warm and energy-efficient home throughout the year. This bungalow features three comfortable bedrooms, which is ideal for families, or guests. The basement, not only has been insulated but also features a separate entrance to the outdoors. This adds a layer of versatility to the home, offering potential for various uses, such as a guest suite, home office, or additional living space. The property itself is expansive, spanning 7.39 acres. Of this, 3 acres are beautifully maintained, offering open, usable land, while the remaining acreage is wooded, providing a natural, serene backdrop. In addition to the main house, the property includes a detached garage. This space is perfect for vehicles, storage, or a workshop. An added bonus to this already enticing property is the option to purchase the contents of the house and garage. With the exception of personal items and specified exclusions, this additional package makes the home move-in ready, offering convenience and ease for the new owners. (id:1945)
powered by

Property Details
- Heating: Baseboard heaters, Oil, Electric, Wall Mounted Heat Pump
- Year Built: 1951
- Structure Type: House
- Exterior Features: Vinyl
- Foundation Details: Poured Concrete
- Architectural Style: Character
Interior Features
- Flooring: Hardwood, Vinyl
- Appliances: Washer, Dryer - Gas, Refrigerator, Oven - Electric, Microwave
- Bedrooms Total: 3
- Bathrooms Partial: 1
- Above Grade Finished Area: 1059
- Above Grade Finished Area Units: square feet
Exterior & Lot Features
- Lot Features: Partially cleared
- Water Source: Drilled Well
- Lot Size Units: acres
- Parking Features: Detached Garage
- Lot Size Dimensions: 7.39
Location & Community
- Common Interest: Freehold
- Community Features: School Bus
Utilities & Systems
- Sewer: Septic System
Tax & Legal Information
- Tax Year: 2024
- Parcel Number: 29892
Room Dimensions
This listing content provided by REALTOR.ca has
been licensed by REALTOR®
members of The Canadian Real Estate Association
members of The Canadian Real Estate Association

















