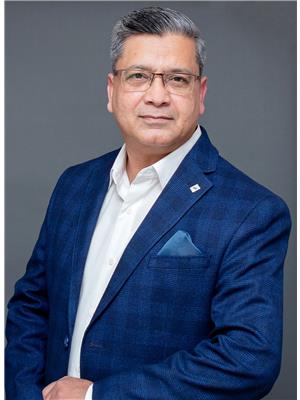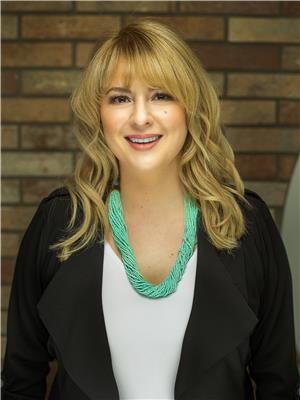9325 Cooper Bn Sw, Edmonton
- Bedrooms: 3
- Bathrooms: 3
- Living area: 171 square meters
- Type: Residential
- Added: 30 days ago
- Updated: 24 days ago
- Last Checked: 1 hours ago
Welcome to this beautiful custom built home in Chappelle SW.You will be amazed by open to above living room showcasing fancy ceiling & south facing large windows for maximum sunlight .Separate Entrance for future legal basement suite while backing onto the walking trail.5 minutes walk to Donald R. Getty Junior High School. Home offers 3 bedrooms,2.5 washrooms & double attached garage. Open foyer area leads you to ceiling high kitchen cabinets with quartz countertops ,SS appliances & modern backsplash, open to above living room and formal dinning area which leads to landscaped backyard & raised deck. Entertain your friends around huge island and cozy up your winters around fireplace. Walk through pantry & 1/2 washroom completes this floor. Upstairs bonus room offers custom ceiling and is easily visible from living room. Master bedroom comes with 5 pcs en suite, Jacuzzi tub with huge walk-in closet .Two more bedrooms share 4 pcs common washroom. Upstairs laundry for convenience. Well kept & upgraded MUST C (id:1945)
powered by

Property DetailsKey information about 9325 Cooper Bn Sw
Interior FeaturesDiscover the interior design and amenities
Exterior & Lot FeaturesLearn about the exterior and lot specifics of 9325 Cooper Bn Sw
Location & CommunityUnderstand the neighborhood and community
Tax & Legal InformationGet tax and legal details applicable to 9325 Cooper Bn Sw
Additional FeaturesExplore extra features and benefits
Room Dimensions

This listing content provided by REALTOR.ca
has
been licensed by REALTOR®
members of The Canadian Real Estate Association
members of The Canadian Real Estate Association
Nearby Listings Stat
Active listings
82
Min Price
$330,000
Max Price
$1,439,000
Avg Price
$570,639
Days on Market
65 days
Sold listings
68
Min Sold Price
$300,000
Max Sold Price
$2,250,000
Avg Sold Price
$550,286
Days until Sold
54 days
Nearby Places
Additional Information about 9325 Cooper Bn Sw
















