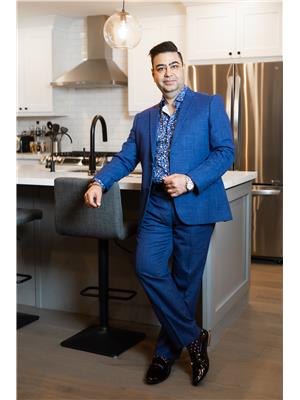117 Laurendale Avenue, Hamilton Waterdown
- Bedrooms: 3
- Bathrooms: 2
- Type: Townhouse
- Added: 5 days ago
- Updated: 4 days ago
- Last Checked: 14 hours ago
This one is not to miss - a very affordable quad-style freehold townhouse with no condo fees in a very desirable part of Waterdown. This home offers 1,284 square feet of above grade living space and is move-in ready. Features include a living room with hardwood flooring and a bay window, eat-in oak kitchen, sliding glass doors in the dining area stepping out to a spacious and a fully fenced backyard (with a shed) that is perfect for entertaining. The staircase leads to the second level, complete with 3 good sized bedrooms with updated hardwood flooring, and a primary bedroom with ensuite privilege. The air conditioning and furnace were replaced in 2019. This home is centrally located with convenient access to 407 ETR, QEW/403 & GO Train, and provides easy access to both Burlington and Hamilton. RSA. (id:1945)
powered by

Property Details
- Cooling: Central air conditioning
- Heating: Forced air, Natural gas
- Stories: 2
- Structure Type: Row / Townhouse
- Exterior Features: Brick, Aluminum siding
- Foundation Details: Poured Concrete
Interior Features
- Basement: Finished, Full
- Appliances: Washer, Refrigerator, Dishwasher, Stove, Dryer, Freezer
- Bedrooms Total: 3
- Bathrooms Partial: 1
Exterior & Lot Features
- Water Source: Municipal water
- Parking Total: 2
- Lot Size Dimensions: 16.4 x 131.2 FT
Location & Community
- Directions: Parkside Dr to Boulding Ave to Laurendale Ave.
- Common Interest: Freehold
Utilities & Systems
- Sewer: Sanitary sewer
Tax & Legal Information
- Tax Annual Amount: 4110
Room Dimensions
This listing content provided by REALTOR.ca has
been licensed by REALTOR®
members of The Canadian Real Estate Association
members of The Canadian Real Estate Association

















