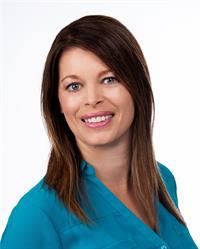429 Beauport Street, Shediac
- Bedrooms: 5
- Bathrooms: 3
- Living area: 1800 square feet
- Type: Residential
- Added: 35 days ago
- Updated: 11 days ago
- Last Checked: 9 hours ago
ABOVE GRADE INLAW SUITE / PRIVATE YARD WITH MATURE TREES & GARDEN! Offset your homeownership costs with this legally zoned property featuring a separate, self-contained one-bedroom apartment. Ideal for rental income or family, the apartment offers privacy with its SEPARATE DRIVEWAY AND ENTRANCE. It's move-in ready for tenants, freshly painted with brand-new appliances, an updated bathroom, and modern light fixtures! The main house showcases an updated kitchen with white cabinetry, a functional center island, and an eat-in area. The living room, with its large front window, welcomes natural light and provides a lovely view of the gardens. High cathedral ceilings and warm wood floors enhance the space's charm. Upstairs, youll find three bedrooms and a fully renovated main bathroom. The lower level includes a family room, a fourth bedroom (non-egress window), and a utility room. Outside, enjoy a private yard bordered by cedar hedges, perfect for gardening enthusiasts. The property features strawberries, blueberries, apple and plum trees, and a variety of shrubs and perennials. Additional features include a detached single-car garage and a storage shed. Situated in the heart of Shediac, this home is within walking distance to downtown, the Health Centre, and local schools. NB Power costs $425 (covering both units), with roof shingles replaced in 2018 and a new water heater installed in September 2024. (id:1945)
powered by

Property DetailsKey information about 429 Beauport Street
Interior FeaturesDiscover the interior design and amenities
Exterior & Lot FeaturesLearn about the exterior and lot specifics of 429 Beauport Street
Location & CommunityUnderstand the neighborhood and community
Utilities & SystemsReview utilities and system installations
Tax & Legal InformationGet tax and legal details applicable to 429 Beauport Street
Room Dimensions

This listing content provided by REALTOR.ca
has
been licensed by REALTOR®
members of The Canadian Real Estate Association
members of The Canadian Real Estate Association
Nearby Listings Stat
Active listings
8
Min Price
$394,000
Max Price
$997,900
Avg Price
$611,300
Days on Market
92 days
Sold listings
9
Min Sold Price
$399,900
Max Sold Price
$764,500
Avg Sold Price
$574,922
Days until Sold
116 days
Nearby Places
Additional Information about 429 Beauport Street
















