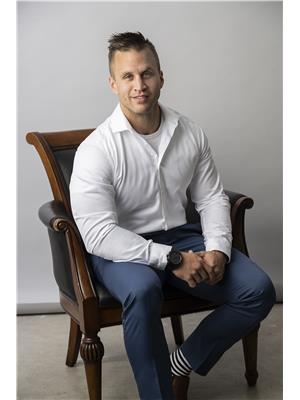50935 Memme Court Court, Wainfleet
- Bedrooms: 4
- Bathrooms: 2
- Living area: 2223 square feet
- Type: Residential
- Added: 159 days ago
- Updated: 8 days ago
- Last Checked: 21 hours ago
This custom built home has been finished to perfection from top to bottom. The home is sitting on 1.3 acres and backs onto a wall of trees. On the outside you've got the fresh concrete for the driveway as well as the entire rear patio, as well as the 25x30 detached shop. This beautiful homes interior consists of 4 bedrooms, and 3 full bathrooms. The main floor is finished with hardwood floors, quartz countertops, and a porcelain fireplace mantle. the basement is one of a kind, and the perfect spot for entertaining. The basement has 9 foot ceilings, a full wet bar, and a concrete walk out to the back yard patio. (id:1945)
powered by

Property DetailsKey information about 50935 Memme Court Court
Interior FeaturesDiscover the interior design and amenities
Exterior & Lot FeaturesLearn about the exterior and lot specifics of 50935 Memme Court Court
Location & CommunityUnderstand the neighborhood and community
Utilities & SystemsReview utilities and system installations
Tax & Legal InformationGet tax and legal details applicable to 50935 Memme Court Court
Additional FeaturesExplore extra features and benefits
Room Dimensions

This listing content provided by REALTOR.ca
has
been licensed by REALTOR®
members of The Canadian Real Estate Association
members of The Canadian Real Estate Association
Nearby Listings Stat
Active listings
3
Min Price
$1,299,000
Max Price
$1,575,000
Avg Price
$1,391,000
Days on Market
84 days
Sold listings
0
Min Sold Price
$0
Max Sold Price
$0
Avg Sold Price
$0
Days until Sold
days
Nearby Places
Additional Information about 50935 Memme Court Court

















