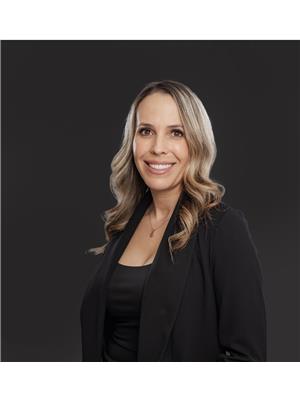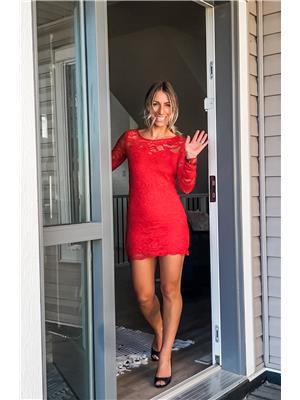100041 Rr 22 3, Rural Lethbridge County
- Bedrooms: 5
- Bathrooms: 5
- Living area: 3058 square feet
- Type: Residential
- Added: 49 days ago
- Updated: 48 days ago
- Last Checked: 12 hours ago
Acreage living only minutes from Lethbridge and on the way to Park Lake! This executive style home is right off of the pavement on 2.5+ acres. Enter into the wide open foyer and you'll find the home to be bright and open with views in all directions. The personal office is on the main level near the front door as is the huge laundry room. You also have a thoughtful mudroom with built in shelving just off of the Huge Triple attached & Heated garage. The chefs kitchen with gas stove and pot filler is sure to inspire your culinary creations. The living room is awe inspiring with soaring ceilings and a stunning 2 side feature fireplace that can be enjoyed on the deck as well. Upstairs you have a bonus room, 2 large bedrooms and the Primary retreat with spa like ensuite. The walk in rain fall shower is amazing and you also have a jetted soaker tub. Down to the basement you'll find a space perfect for hanging out with a full wet bar including dishwasher and wine cooler. There's space for billiards, card table or air hockey! You also have a sit up bar facing the fireplace for when the big game is on. Two more bedrooms and a full bathroom complete this awesome space. Yet another amazing feature is the way out to the garage from the basement. Outside you've got a large patio just off of the dining room, a good sized barn for your toys and ample space for a garden. Bonus items include a home automation system & in ceiling speakers throughout. Modern living in a tranquil rural acreage! (id:1945)
powered by

Property DetailsKey information about 100041 Rr 22 3
- Cooling: Central air conditioning
- Heating: Forced air, Natural gas
- Stories: 2
- Year Built: 2014
- Structure Type: House
- Foundation Details: Poured Concrete
- Construction Materials: Wood frame
Interior FeaturesDiscover the interior design and amenities
- Basement: Finished, Full
- Flooring: Tile, Hardwood, Carpeted
- Appliances: Refrigerator, Gas stove(s), Dishwasher, Washer & Dryer
- Living Area: 3058
- Bedrooms Total: 5
- Fireplaces Total: 2
- Bathrooms Partial: 2
- Above Grade Finished Area: 3058
- Above Grade Finished Area Units: square feet
Exterior & Lot FeaturesLearn about the exterior and lot specifics of 100041 Rr 22 3
- Lot Features: See remarks, Other
- Lot Size Units: acres
- Parking Total: 6
- Parking Features: Attached Garage, Garage, Heated Garage
- Lot Size Dimensions: 2.58
Location & CommunityUnderstand the neighborhood and community
- Common Interest: Freehold
Utilities & SystemsReview utilities and system installations
- Sewer: Septic tank, Septic Field
Tax & Legal InformationGet tax and legal details applicable to 100041 Rr 22 3
- Tax Lot: 2
- Tax Year: 2024
- Tax Block: 1
- Parcel Number: 0035517425
- Tax Annual Amount: 6055.17
- Zoning Description: R
Room Dimensions

This listing content provided by REALTOR.ca
has
been licensed by REALTOR®
members of The Canadian Real Estate Association
members of The Canadian Real Estate Association
Nearby Listings Stat
Active listings
1
Min Price
$1,069,000
Max Price
$1,069,000
Avg Price
$1,069,000
Days on Market
48 days
Sold listings
0
Min Sold Price
$0
Max Sold Price
$0
Avg Sold Price
$0
Days until Sold
days
Nearby Places
Additional Information about 100041 Rr 22 3























































