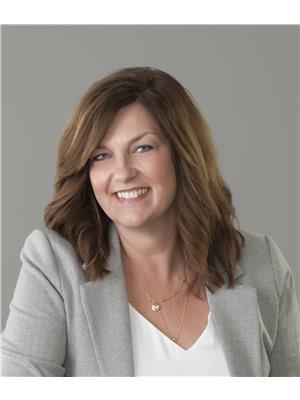6 Spruce Crescent, Steinbach
- Bedrooms: 3
- Bathrooms: 2
- Living area: 1246 square feet
- Type: Residential
- Added: 4 days ago
- Updated: 1 days ago
- Last Checked: 23 hours ago
R16//Steinbach/OPEN HOUSE CANCELED. Step into 6 Spruce Crescent in Steinbach, where comfort meets convenience in this spacious 3-bedroom, 2-bathroom home. From the moment you walk through the large entrance, you ll feel the openness and warmth that make this place perfect for family living. The oversized living room offers endless possibilities whether you re hosting movie nights, relaxing with a good book, or entertaining guests. Downstairs you will find a large family room and 3rd Bedroom. Outside, the beautifully landscaped yard has all the space you need for summer BBQs, a playground for the kids, or your dream garden. If the home itself isn t enough to wow you, the location certainly will! Nestled in a family-friendly neighborhood, it s just a short walk to Main Street for your morning coffee, a quick trip to the hospital for peace of mind, and close to schools to make the morning routine a breeze. 6 Spruce Crescent isn t just a house it s the start of your family s next chapter. (id:1945)
powered by

Property Details
- Cooling: Central air conditioning
- Heating: Forced air, High-Efficiency Furnace, Natural gas
- Structure Type: House
- Architectural Style: Bungalow
Interior Features
- Flooring: Vinyl, Wall-to-wall carpet
- Appliances: Washer, Refrigerator, Water softener, Dishwasher, Stove, Dryer, Blinds, Storage Shed, Garage door opener, Garage door opener remote(s)
- Living Area: 1246
- Bedrooms Total: 3
- Fireplaces Total: 1
- Fireplace Features: Electric, Brick Facing
Exterior & Lot Features
- Lot Features: Low maintenance yard, Treed, Park/reserve, Closet Organizers, Sump Pump
- Water Source: Municipal water
- Parking Features: Attached Garage
Location & Community
- Common Interest: Freehold
Utilities & Systems
- Sewer: Municipal sewage system
Tax & Legal Information
- Tax Year: 2024
- Tax Annual Amount: 2719.3
Room Dimensions
This listing content provided by REALTOR.ca has
been licensed by REALTOR®
members of The Canadian Real Estate Association
members of The Canadian Real Estate Association


















