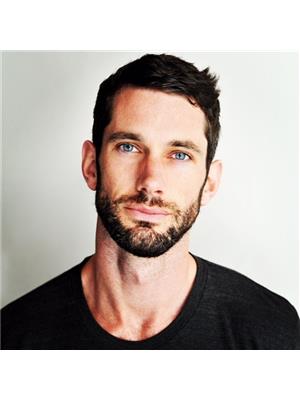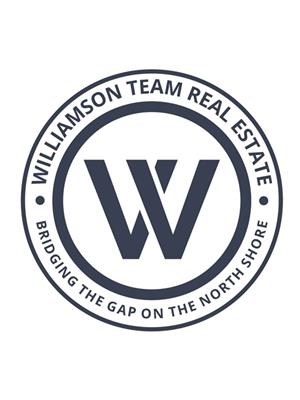2848 E 45th Avenue, Vancouver
- Bedrooms: 4
- Bathrooms: 4
- Living area: 1805 square feet
- Type: Duplex
- Added: 143 days ago
- Updated: 18 days ago
- Last Checked: 12 hours ago
Welcome to your dream home in the highly sought-after Killarney area, where convenience meets Comfort. This exquisite half-duplex boasts air conditioning ensuring your year-round comfort in any season. With its prime location near top-rated schools and convenient access to transit, your daily commute and family activities are effortlessly streamlined. St inside to discover a spacious haven featuring 3 bedrooms and 4 bathrooms, providing ample space for your family to grow and thrive. The designed interior exudes warmth and elegance, with modern amenities and tasteful finishes throughout. This home also offers the added bonus of a potential suite, providing endless possibilities for rental. income. This property truly offers the perfect blend of luxury and functionality. Open Sat/Sun 2-4. (id:1945)
powered by

Property Details
- Cooling: Air Conditioned
- Heating: Radiant heat
- Year Built: 2024
- Structure Type: Duplex
- Architectural Style: Basement entry
Interior Features
- Basement: Full, Unknown, Unknown
- Appliances: Washer & Dryer
- Living Area: 1805
- Bedrooms Total: 4
Exterior & Lot Features
- Lot Features: Central location
- Lot Size Units: square feet
- Parking Features: Garage, Carport
- Building Features: Guest Suite, Laundry - In Suite
- Lot Size Dimensions: 5063
Location & Community
- Common Interest: Condo/Strata
- Street Dir Prefix: East
Tax & Legal Information
- Tax Year: 2023
- Parcel Number: 009-796-444
Additional Features
- Security Features: Security system, Sprinkler System-Fire
This listing content provided by REALTOR.ca has
been licensed by REALTOR®
members of The Canadian Real Estate Association
members of The Canadian Real Estate Association

















