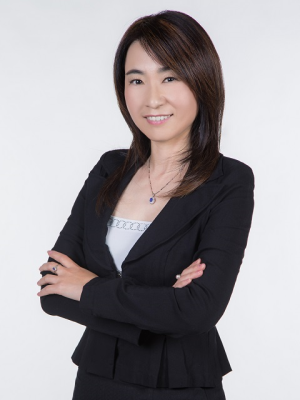202 Bridgewater Avenue, Whitby
- Bedrooms: 5
- Bathrooms: 4
- Type: Residential
- Added: 35 days ago
- Updated: 35 days ago
- Last Checked: 7 hours ago
Nicely renovated 2 storey family home. Boosting a great layout & spacious 4+1 BRs & 4 WRs. New hardwood floor in living &family rooms. Gorgeous ceramic floors in kitchen with granite counter tops & backsplash. S.S appliances Brick F.P in family room, pot lights, new carpets in bedrooms and staircase with wrought iron spindles. Finished basement offers an additional BR + Den offering a lot of storage space . A bigger & wider lush green backyard got created filling outdoor swimming pool facilitated with a large deck perfect for BBQ hosting. Steps to park, shopping mall, schools, public transit, REC center & much more. (id:1945)
Property DetailsKey information about 202 Bridgewater Avenue
Interior FeaturesDiscover the interior design and amenities
Exterior & Lot FeaturesLearn about the exterior and lot specifics of 202 Bridgewater Avenue
Location & CommunityUnderstand the neighborhood and community
Business & Leasing InformationCheck business and leasing options available at 202 Bridgewater Avenue
Utilities & SystemsReview utilities and system installations
Room Dimensions

This listing content provided by REALTOR.ca
has
been licensed by REALTOR®
members of The Canadian Real Estate Association
members of The Canadian Real Estate Association
Nearby Listings Stat
Active listings
10
Min Price
$2,950
Max Price
$4,800
Avg Price
$3,774
Days on Market
68 days
Sold listings
2
Min Sold Price
$3,000
Max Sold Price
$4,000
Avg Sold Price
$3,500
Days until Sold
19 days
Nearby Places
Additional Information about 202 Bridgewater Avenue













