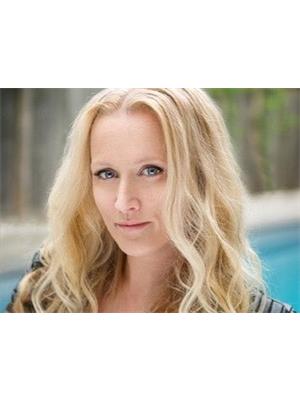331 5317 Upper Middle Road, Burlington
- Bedrooms: 1
- Bathrooms: 1
- Type: Apartment
- Added: 28 days ago
- Updated: 28 days ago
- Last Checked: 3 hours ago
Welcome To Unit 331 At 'The Haven' Condos, Situated In The Highly Desirable Orchard Community_ Enter Through The Front Door To What Looks And Feels Like A Brand New Unit With Modern Updates To Flooring (Entirely Carpet-Free) And Lighting Throughout. With Over 700 Sq Ft Of Efficiently Designed Space, This Unit Offers Not Only A Spacious Bedroom But Also A Rarely Offered Bedroom-Sized Den That Is Ideal For An Office-At-Home Setup Or A Nursery For Young Families. It Is A True Breathe Of Fresh Air To Experience The High 9-Foot Ceilings, Light Colour Selections Throughout And Lovely Private Balcony. In-Suite Laundry And A Well-Sized Locker Located On The Same Floor Adds Functional Convenience. The Building Features Underground Parking, Ample Visitor Parking, Well Maintained Common Areas And A Wonderful Roof Top Terrace With BBQs, Multiple Seating Areas And Even A Putting Green! Walking distance to the Bronte Creek And Close To All Amenities With Easy Highway Access, This Unit Is A Must See! (id:1945)
powered by

Property DetailsKey information about 331 5317 Upper Middle Road
- Cooling: Central air conditioning
- Heating: Forced air
- Structure Type: Apartment
- Exterior Features: Brick, Stone
Interior FeaturesDiscover the interior design and amenities
- Appliances: Washer, Refrigerator, Dishwasher, Stove, Dryer
- Bedrooms Total: 1
Exterior & Lot FeaturesLearn about the exterior and lot specifics of 331 5317 Upper Middle Road
- Lot Features: Conservation/green belt, Balcony
- Parking Total: 1
- Parking Features: Underground
- Building Features: Storage - Locker
Location & CommunityUnderstand the neighborhood and community
- Directions: Appleby Line to Upper Middle
- Common Interest: Condo/Strata
- Community Features: Pet Restrictions
Property Management & AssociationFind out management and association details
- Association Fee: 599.44
- Association Name: Wilson Blanchard Management Inc.
- Association Fee Includes: Common Area Maintenance, Heat, Water, Insurance
Tax & Legal InformationGet tax and legal details applicable to 331 5317 Upper Middle Road
- Tax Annual Amount: 2644.2
Room Dimensions

This listing content provided by REALTOR.ca
has
been licensed by REALTOR®
members of The Canadian Real Estate Association
members of The Canadian Real Estate Association
Nearby Listings Stat
Active listings
33
Min Price
$429,900
Max Price
$629,000
Avg Price
$520,803
Days on Market
121 days
Sold listings
15
Min Sold Price
$485,000
Max Sold Price
$569,900
Avg Sold Price
$521,691
Days until Sold
56 days










































