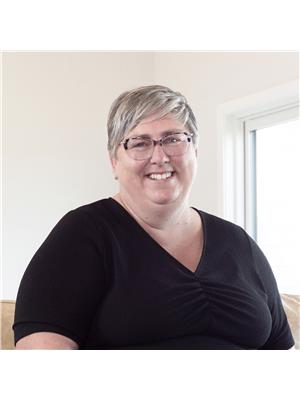6 Selwood Avenue, Winnipeg
- Bedrooms: 3
- Bathrooms: 2
- Living area: 1176 square feet
- Type: Residential
- Added: 1 day ago
- Updated: 22 hours ago
- Last Checked: 14 hours ago
1G//Winnipeg/SS Sept 18th, OTP Sept 25th at 7:00 PM OH Sunday Sept 22nd, 2-4 pm. Warm up to 6 Selwood Avenue, in the heart of Charleswood. Meticulous,well-maintained 3 bed 2 bath family hm tremendous attention to detail, inside & out! Step in through newer front door, to lge foyer, into the living rm w cathedral ceilings, picture windows, designer-chosen paint colors, & d cor finishings. SS appliances, fridge (2024) stylish cupboards, & backsplash. LL cozy family rm newer carpets, other room, office/playrm 3 pce bath w tiled shower, organized laundry/utility rm under-the-stairs storage. Step out through the att garage to a lush green backyard, wooden deck patio, includes newer gazebo, flower boxes, lawn furniture, play structure, 10 x 8 tool/storage shed, attached single car garage, w garage opener, with workshop bench & storage Updates include bathroom(s) floors kitchen buffet cabinets, countertops, garage drywall, front door, windows & interior, exterior lighting, appliances, fencing, ext front vinyl siding. (id:1945)
powered by

Property Details
- Cooling: Central air conditioning
- Heating: Forced air, High-Efficiency Furnace, Natural gas
- Year Built: 1976
- Structure Type: House
- Architectural Style: Bungalow
Interior Features
- Flooring: Laminate, Wall-to-wall carpet
- Appliances: Washer, Refrigerator, Dishwasher, Stove, Dryer, Microwave, Storage Shed, Window Coverings, Garage door opener, Garage door opener remote(s)
- Living Area: 1176
- Bedrooms Total: 3
Exterior & Lot Features
- Lot Features: Park/reserve, Closet Organizers, No Smoking Home, No Pet Home, Private Yard
- Water Source: Municipal water
- Parking Total: 3
- Parking Features: Attached Garage
- Road Surface Type: Paved road
Location & Community
- Common Interest: Freehold
Utilities & Systems
- Sewer: Municipal sewage system
Tax & Legal Information
- Tax Year: 2024
- Tax Annual Amount: 3961.5
Room Dimensions
This listing content provided by REALTOR.ca has
been licensed by REALTOR®
members of The Canadian Real Estate Association
members of The Canadian Real Estate Association


















