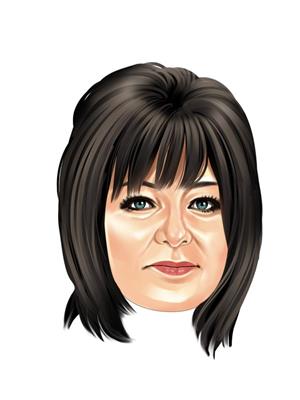2104 28 Avenue Sw, Calgary
- Bedrooms: 4
- Bathrooms: 4
- Living area: 2547 square feet
- Type: Duplex
- Added: 49 days ago
- Updated: 2 days ago
- Last Checked: 3 hours ago
Welcome to this exquisite 4-bedroom, 3.5-bathroom home that blends modern design with state-of-the-art technology, located in the heart of the city! Over 3500 SQFT of living space!!!!! Enjoy the convenience of being centrally located, just minutes from top-rated schools, shopping, dining, and all essential amenities. Low maintenance private backyard is perfect for entertaining!**Key Features:**- **Smart Home Control:** Crestron lighting control system allows you to effortlessly manage heat, lighting, AC, audio, and video throughout the house.- **Comfort & Efficiency:** Enjoy the comfort of in-floor heating in the basement and a tankless hot water system, while the efficient AC keeps the home cool.- **Designer Finishes:** Designer lighting, including a stunning Bocci chandelier and other elegant fixtures, elevate the home's aesthetic. Designer appliances from Electrolux Ikon and Miele make the kitchen a chef's dream.- **Entertainment-Ready:** All floors are pre-wired for TV, while the bonus room and gym are ready for a home theater setup, perfect for movie nights and sports viewing.- **Master Suite & Outdoor Living:** Wake up to breathtaking city views from the master suite and enjoy sunsets from your own private oasis.- **Easy Accessibility:** Situated on multiple entrance streets with a paved lane for added convenience.- **New Roof:** A recently installed roof with a 30-year lifespan ensures peace of mind for years to come.- **Garage & Lighting Control:** The garage is equipped with Crestron lighting control, offering ease and security as you come and go. Very easy access to downtown.Experience the ultimate in comfort, convenience, and style. SELLER IS OFFERING 20K TO REPAINT (id:1945)
powered by

Property DetailsKey information about 2104 28 Avenue Sw
Interior FeaturesDiscover the interior design and amenities
Exterior & Lot FeaturesLearn about the exterior and lot specifics of 2104 28 Avenue Sw
Location & CommunityUnderstand the neighborhood and community
Tax & Legal InformationGet tax and legal details applicable to 2104 28 Avenue Sw
Room Dimensions

This listing content provided by REALTOR.ca
has
been licensed by REALTOR®
members of The Canadian Real Estate Association
members of The Canadian Real Estate Association
Nearby Listings Stat
Active listings
88
Min Price
$450,000
Max Price
$8,750,000
Avg Price
$1,370,944
Days on Market
51 days
Sold listings
55
Min Sold Price
$570,000
Max Sold Price
$1,799,000
Avg Sold Price
$1,026,160
Days until Sold
48 days
Nearby Places
Additional Information about 2104 28 Avenue Sw















