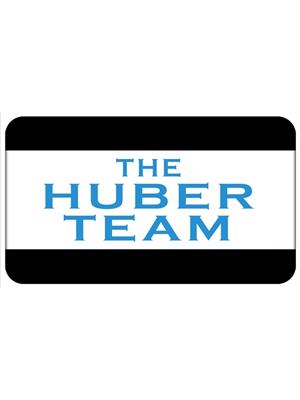20447 76 Avenue, Langley
- Bedrooms: 4
- Bathrooms: 4
- Living area: 2361 square feet
- Type: Duplex
- Added: 20 days ago
- Updated: 19 hours ago
- Last Checked: 11 hours ago
Discover the elegance of Westbrooke at Willoughby, crafted by FOXRIDGE HOMES. This stunning duplex offers a bright main floor with 9' ceilings, expansive windows, and a sleek 50" fireplace. The gourmet kitchen features a spacious walk-in pantry, perfect for culinary enthusiasts. Upstairs, find three inviting bedrooms, including a primary suite with a generous walk-in closet and luxurious ensuite with an oversized shower. The fully finished basement adds extra living space, complete with a games room, bathroom, and fourth bedroom. With over $50K in upgrades-custom organizers, a shiplap TV wall, air conditioning, upgraded flooring, new backyard turf, and a finished garage and more. Ideally located near schools, shopping, and Hwy 1.A Perfect home for family living! (id:1945)
powered by

Property Details
- Cooling: Air Conditioned
- Heating: Forced air
- Year Built: 2023
- Structure Type: Duplex
- Architectural Style: 2 Level
Interior Features
- Basement: Full
- Appliances: Washer, Refrigerator, Dishwasher, Stove, Dryer, Microwave, Alarm System - Roughed In, Garage door opener
- Living Area: 2361
- Bedrooms Total: 4
- Fireplaces Total: 1
Exterior & Lot Features
- View: Mountain view
- Water Source: Municipal water
- Parking Total: 2
- Parking Features: Detached Garage, Visitor Parking
Location & Community
- Common Interest: Freehold
Utilities & Systems
- Sewer: Sanitary sewer, Storm sewer
- Utilities: Water, Natural Gas, Electricity
Tax & Legal Information
- Tax Year: 2024
- Tax Annual Amount: 5466.29
Additional Features
- Security Features: Sprinkler System-Fire, Unknown
This listing content provided by REALTOR.ca has
been licensed by REALTOR®
members of The Canadian Real Estate Association
members of The Canadian Real Estate Association


















