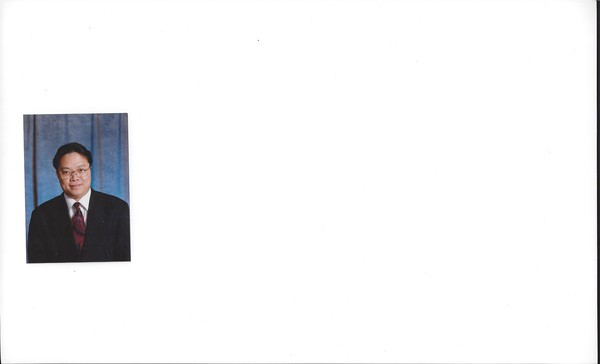5 Waterford Glen, Chestermere
- Bedrooms: 2
- Bathrooms: 3
- Living area: 1259.2 square feet
- Type: Townhouse
- Added: 20 days ago
- Updated: 20 days ago
- Last Checked: 16 hours ago
**Under Construction:** This exquisite back-to-back townhouse is set to be completed in just 7-8 months. Enjoy the benefits of modern living with no condo fees!**Key Features:****No Condo Fees:** Experience the freedom of ownership without the extra monthly costs.**Single Car Garage:** Convenient parking and additional storage space.**9' Main Floor Ceiling:** Create an open and airy atmosphere with plenty of natural light.**Elegant Quartz Countertops:** Beautiful and durable surfaces in the kitchen and bathrooms.**Treated Wood Deck:** Perfect for outdoor gatherings or peaceful relaxation.**Full Landscaping:** Professionally designed outdoor spaces for a polished look.**Double Sinks in Ensuite:** Added luxury and convenience in your master suite.**Engineered Hardwood Main Floor:** Stylish and easy to maintain, blending beauty with practicality.**Ground Level Flex Room:** Versatile space that can be tailored to your needs—ideal for a home office, gym, or guest room.This townhouse offers a perfect blend of modern design and functional living. Don’t miss your chance to make this beautiful home yours! (id:1945)
powered by

Property DetailsKey information about 5 Waterford Glen
- Cooling: None
- Heating: Forced air
- Stories: 3
- Structure Type: Row / Townhouse
- Exterior Features: Stone, Vinyl siding
- Foundation Details: Poured Concrete
- Type: Back-to-back Townhouse
- Completion Time: 7-8 months
Interior FeaturesDiscover the interior design and amenities
- Basement: None
- Flooring: Carpeted, Ceramic Tile, Wood
- Appliances: Refrigerator, Gas stove(s), Dishwasher, Microwave Range Hood Combo
- Living Area: 1259.2
- Bedrooms Total: 2
- Bathrooms Partial: 1
- Above Grade Finished Area: 1259.2
- Above Grade Finished Area Units: square feet
- No Condo Fees: true
- 9 Main Floor Ceiling: true
- Elegant Quartz Countertops: true
- Double Sinks In Ensuite: true
- Engineered Hardwood Main Floor: true
- Ground Level Flex Room: true
Exterior & Lot FeaturesLearn about the exterior and lot specifics of 5 Waterford Glen
- Lot Features: Level, Gas BBQ Hookup
- Lot Size Units: square feet
- Parking Total: 1
- Parking Features: Attached Garage
- Lot Size Dimensions: 1215.03
- Single Car Garage: true
- Treated Wood Deck: true
- Full Landscaping: true
Location & CommunityUnderstand the neighborhood and community
- Common Interest: Freehold
Tax & Legal InformationGet tax and legal details applicable to 5 Waterford Glen
- Tax Lot: 2
- Tax Block: 10
- Parcel Number: N202465449
- Zoning Description: DC
Additional FeaturesExplore extra features and benefits
- Modern Design: true
- Functional Living: true
Room Dimensions

This listing content provided by REALTOR.ca
has
been licensed by REALTOR®
members of The Canadian Real Estate Association
members of The Canadian Real Estate Association
Nearby Listings Stat
Active listings
79
Min Price
$410,000
Max Price
$2,100,000
Avg Price
$644,205
Days on Market
53 days
Sold listings
26
Min Sold Price
$445,000
Max Sold Price
$1,449,000
Avg Sold Price
$672,346
Days until Sold
50 days
Nearby Places
Additional Information about 5 Waterford Glen














