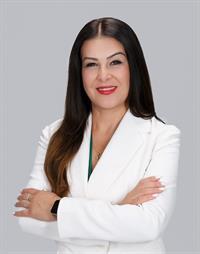322 1 Balmoral Avenue, Toronto Yonge St Clair
- Bedrooms: 2
- Bathrooms: 2
- Type: Apartment
- Added: 3 days ago
- Updated: 2 days ago
- Last Checked: 18 hours ago
Welcome Home To The Lavish And Boutique 1 Balmoral In The Heart Of The City. Pride Of Ownership Shown In This Spacious And Bright Unit Features A Well Appointed Kitchen With Granite Countertops And Stainless Steel Appliances, 2 Spacious Bedrooms Featuring Engineered Hardwood Floors And Modern Yet Elegant LED Lighting Add Character To This Well Laid Out Unit. Marble En-suite Bath And Soaker Jacuzzi Tub Are Sure To Relax You. Plenty Of Intelligent Storage Space Featuring California Closets Through out. Enjoy Beautiful Sunsets From One Of The Best Balconies In The Building With Private Concrete Walls Over Looking The Back Gardens And Water Fountain, Secluded From The Hustle And Bustle Of Yonge St. Steps To St. Clair Station and Rosedale With All The Amenities Your Heart Desires In Close Proximity. Building Features, Party Room, Guest Suites, Gym, 24 Concierge, Visitor Parking And Car Wash. Come And Make This Exquisite Unit Your New Home. (id:1945)
powered by

Property Details
- Cooling: Central air conditioning
- Structure Type: Apartment
- Exterior Features: Concrete, Stone
Interior Features
- Flooring: Hardwood, Marble, Ceramic
- Appliances: Washer, Refrigerator, Dishwasher, Stove, Range, Dryer, Window Coverings
- Bedrooms Total: 2
Exterior & Lot Features
- Lot Features: Balcony, Carpet Free, In suite Laundry, Guest Suite
- Parking Total: 1
- Parking Features: Underground
- Building Features: Storage - Locker, Car Wash, Exercise Centre, Party Room, Security/Concierge, Visitor Parking
Location & Community
- Directions: Yonge/ St. Clair
- Common Interest: Condo/Strata
- Community Features: Pet Restrictions
Property Management & Association
- Association Fee: 1306.91
- Association Name: Del Property Management 416-925-7202
- Association Fee Includes: Common Area Maintenance, Heat, Electricity, Water, Insurance, Parking
Tax & Legal Information
- Tax Year: 2023
- Tax Annual Amount: 4320.35
Room Dimensions
This listing content provided by REALTOR.ca has
been licensed by REALTOR®
members of The Canadian Real Estate Association
members of The Canadian Real Estate Association














