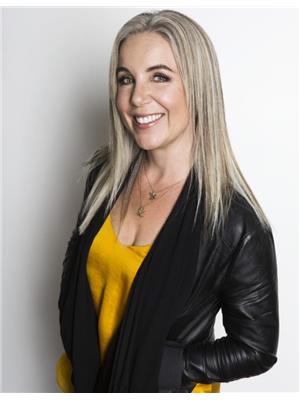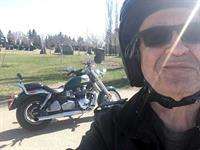88 Macewan Park Heights Nw, Calgary
- Bedrooms: 3
- Bathrooms: 2
- Living area: 1139 square feet
- Type: Duplex
- Added: 19 days ago
- Updated: 3 days ago
- Last Checked: 20 hours ago
Welcome to this immaculate, move in ready 55+ villa in the desirable complex of Horizon Village. This stunning villa is a rare find with a double attached garage (drywalled & insulated), backing on to green space and with a private club house. This club house is one of a kind offering social events such as pot-luck dinners, card games, or a place to sit back, relax and enjoy coffee with neighbours. And of course, also available for private functions. With 1139 sf on the main & 1099 developed down. Bright, open & with a beautiful renovated modern kitchen, you will love this home the moment you walk through the door. The kitchen has quartz counters, new cupboards & luxury vinyl plank flooring throughout the kitchen, eating nook area, living room & hallway. The kitchen is open to the living room so entertaining is a breeze. Off the living room is a gorgeous 3 season sunroom giving you the best of both worlds. The primary bedroom is large and overlooks the greenspace. It has soothing paint colours and his/hers closets. The second bedroom is a good size, perfect for guests or to use as a TV room/office area. The main floor bathroom is renovated with access from the primary bedroom as well as access from the hallway. It has a large walk-in shower & beautiful vanity with lots of storage. Finishing off the main floor is the laundry area…so convenient for sure. The lower level is fully finished with large rec room, good size bedroom, den or office area, bathroomn workshop for tinkering and good size storage area (the biggest concern when downsizing is lack of storage and this home will not disappoint). The condo fee of $474 includes common area maintenance, insurance, professional management, reserve fund, water, sewer, snow removal, and of course use & maintenance of the club house. Both the Reserve and the Engineering Funds are well established. Upgrades done in 2014 include roof, eavestrough & R-40 insulation with the hot water tank replaced in 2019. The city bus stop s right outside the complex with direct routes to shopping and all kinds of amenities. Pets allowed with board approval. I know it's said all the time but you have got to see this move in ready villa. You won’t be disappointed! (id:1945)
powered by

Property Details
- Cooling: None
- Heating: Forced air
- Stories: 1
- Year Built: 1989
- Structure Type: Duplex
- Exterior Features: Brick, Vinyl siding
- Foundation Details: Poured Concrete
- Architectural Style: Bungalow
Interior Features
- Basement: Finished, Full
- Flooring: Carpeted, Vinyl Plank
- Appliances: Refrigerator, Dishwasher, Stove, Microwave Range Hood Combo, Window Coverings, Washer & Dryer
- Living Area: 1139
- Bedrooms Total: 3
- Above Grade Finished Area: 1139
- Above Grade Finished Area Units: square feet
Exterior & Lot Features
- Lot Features: No Animal Home, No Smoking Home
- Lot Size Units: acres
- Parking Total: 4
- Parking Features: Attached Garage, See Remarks
- Building Features: Clubhouse
- Lot Size Dimensions: 0.00
Location & Community
- Common Interest: Condo/Strata
- Street Dir Suffix: Northwest
- Subdivision Name: MacEwan Glen
- Community Features: Pets Allowed With Restrictions, Age Restrictions
Property Management & Association
- Association Fee: 464.57
- Association Fee Includes: Common Area Maintenance, Property Management, Water, Insurance, Reserve Fund Contributions, Sewer
Tax & Legal Information
- Tax Year: 2024
- Parcel Number: 0013463187
- Tax Annual Amount: 2682
- Zoning Description: M-CG d44
Room Dimensions
This listing content provided by REALTOR.ca has
been licensed by REALTOR®
members of The Canadian Real Estate Association
members of The Canadian Real Estate Association

















