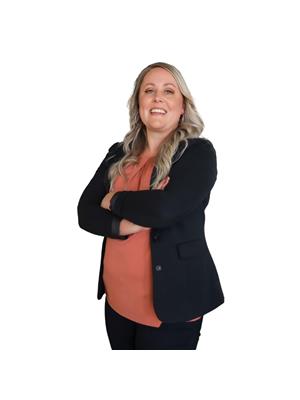203 253 Fitch Street, Welland
- Bedrooms: 2
- Bathrooms: 1
- Type: Apartment
- Added: 73 days ago
- Updated: 6 days ago
- Last Checked: 23 hours ago
This recently renovated second floor unit is currently available for immediate occupancy. Featuring 2 large bedrooms with ample closet space, renovated spa-like bathroom and a bright and spacious living area leading to a balcony for your enjoyment. The recently updated kitchen features all essential appliances for your convenience and is complimented by an open and elegant dining room. Laundry is conveniently set up on the lower level. This location is near various amenities such as shopping centres, schools, parks and offers easy access to everything this area has to offer. Moreover, the rent includes all utilities, with tenants only responsible for tenant insurance, internet and cable expenses. (id:1945)
Property DetailsKey information about 203 253 Fitch Street
Interior FeaturesDiscover the interior design and amenities
Exterior & Lot FeaturesLearn about the exterior and lot specifics of 203 253 Fitch Street
Location & CommunityUnderstand the neighborhood and community
Business & Leasing InformationCheck business and leasing options available at 203 253 Fitch Street
Property Management & AssociationFind out management and association details
Tax & Legal InformationGet tax and legal details applicable to 203 253 Fitch Street
Room Dimensions

This listing content provided by REALTOR.ca
has
been licensed by REALTOR®
members of The Canadian Real Estate Association
members of The Canadian Real Estate Association
Nearby Listings Stat
Active listings
28
Min Price
$1,400
Max Price
$2,600
Avg Price
$1,872
Days on Market
45 days
Sold listings
9
Min Sold Price
$1,025
Max Sold Price
$2,350
Avg Sold Price
$1,489
Days until Sold
36 days
















