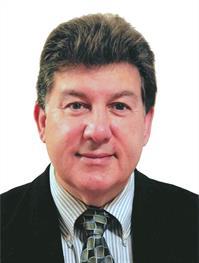6295 Wellington Road 7, Elora
- Bedrooms: 3
- Bathrooms: 2
- Living area: 980 square feet
- Type: Residential
- Added: 8 days ago
- Updated: 5 hours ago
- Last Checked: 13 minutes ago
Check out this countryside Elora home and get it before it is gone! This home is both sensible and spacious that you will surely fall in love with. Three bedrooms, two full baths, a bright and open, eat-in kitchen with maple cabinetry, main floor family room and basement rec room- each including ample storage and closet space. Fully renovated home, including mechanical updates throughout: 2020 propane furnace, 24' x 16' deck, 2018 eaves, soffit and fascia, 2017 windows and doors, 2015 iron filter and water heater, 2014 roof shingles, 125 amp breaker panel. Additional Safe'nSound insulation between main floor and basement for added noise dampening. Outside boasts beautiful panoramic views, copious perennial gardens and plenty of space for children to run and play. (id:1945)
powered by

Property Details
- Cooling: Central air conditioning
- Heating: Forced air, Propane
- Stories: 1
- Year Built: 1957
- Structure Type: House
- Exterior Features: Brick, Stone, Vinyl siding
- Foundation Details: Poured Concrete
- Architectural Style: Bungalow
Interior Features
- Basement: Partially finished, Full
- Appliances: Refrigerator, Dishwasher, Stove, Freezer, Microwave Built-in
- Living Area: 980
- Bedrooms Total: 3
- Above Grade Finished Area: 980
- Above Grade Finished Area Units: square feet
- Above Grade Finished Area Source: Listing Brokerage
Exterior & Lot Features
- Lot Features: Visual exposure, Backs on greenbelt, Crushed stone driveway
- Water Source: Drilled Well
- Parking Total: 6
- Parking Features: Detached Garage
Location & Community
- Directions: Wellington Rd 7 north from Ponsonby to home on right OR Wellington Rd 7south from Elora to home on left
- Common Interest: Freehold
- Subdivision Name: 54 - Elora/Salem
- Community Features: School Bus
Utilities & Systems
- Sewer: Septic System
- Utilities: Electricity
Tax & Legal Information
- Tax Annual Amount: 3628.62
- Zoning Description: A
Additional Features
- Security Features: Smoke Detectors
Room Dimensions
This listing content provided by REALTOR.ca has
been licensed by REALTOR®
members of The Canadian Real Estate Association
members of The Canadian Real Estate Association
















