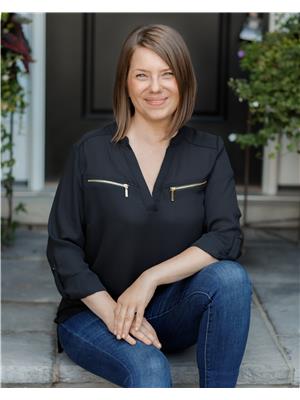30 Elizabeth Street, Port Hope
- Bedrooms: 2
- Bathrooms: 2
- Type: Residential
- Added: 66 days ago
- Updated: 2 days ago
- Last Checked: 6 hours ago
Welcome to Foxwood a custom designed home by Architect H.Morison Lay. This home is beloved in Port Hope and is located on one of the best kept secret streets. Easy walk to the beach, and downtown and yet very private. The home is flooded with bright natural light and an easy layout that makes sense. Everything is on the main floor, no carpet to be seen. Big double garage and a beyond private back patio. Nothing like this property exists elsewhere, it's a true beauty. (id:1945)
powered by

Property Details
- Cooling: Central air conditioning
- Heating: Forced air, Natural gas
- Stories: 1
- Structure Type: House
- Exterior Features: Wood
- Foundation Details: Unknown
- Architectural Style: Bungalow
Interior Features
- Basement: Full
- Appliances: Washer, Refrigerator, Dishwasher, Stove, Oven, Dryer, Oven - Built-In, Window Coverings, Water Heater
- Bedrooms Total: 2
- Fireplaces Total: 1
Exterior & Lot Features
- Lot Features: Wooded area, Irregular lot size, Rolling
- Water Source: Municipal water
- Parking Total: 5
- Parking Features: Attached Garage
- Building Features: Fireplace(s)
- Lot Size Dimensions: 91.8 x 158.4 FT
Location & Community
- Directions: Dorset W and Catherine
- Common Interest: Freehold
Utilities & Systems
- Sewer: Septic System
Tax & Legal Information
- Tax Year: 2024
- Tax Annual Amount: 6130.85
- Zoning Description: Residential
Room Dimensions
This listing content provided by REALTOR.ca has
been licensed by REALTOR®
members of The Canadian Real Estate Association
members of The Canadian Real Estate Association














