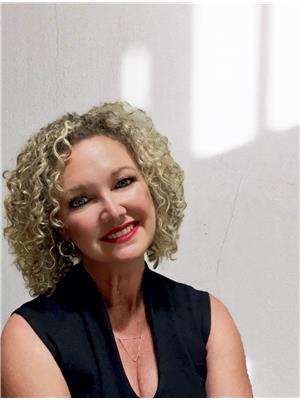5025 Highway 3, White Point
- Bedrooms: 3
- Bathrooms: 3
- Type: Residential
- Added: 64 days ago
- Updated: 3 days ago
- Last Checked: 15 hours ago
Introducing a prime opportunity: This solidly built, split-level home is on the market for the first time. Perfect for a growing family, active retirees, home based business, and so on. This property features 3 bedrooms, 2.5 bathrooms, a built-in 1.5 garage, large deck, and a games/family room with a bar and flex space. Additionally, a detached triple bay heated garage/workshop (~24'x32') with a spacious loft presents opportunities galore. This offering comes with two parcels of land (1.98 + 4.5 acres) and an additional older cinder block outbuilding. The home boasts good structure and mechanics, and with a touch of modern design, it could be elevated to an entirely new level. Situated just 5 minutes from local amenities in the historic and charming town of Liverpool, it's within a quick and easy distance to some of Nova Scotia's most beautiful South Shore beaches, this location offers a bit of everything. Liverpool, a charming and storied community, invites you to explore its amenities, shops and galleries in its walkable downtown. Don't miss this exceptional opportunity! (id:1945)
powered by

Property Details
- Stories: 2
- Year Built: 1978
- Structure Type: House
- Exterior Features: Vinyl
- Foundation Details: Poured Concrete
Interior Features
- Flooring: Tile, Hardwood, Laminate, Carpeted, Ceramic Tile
- Appliances: Washer, Refrigerator, Oven - Electric, Central Vacuum, Dishwasher, Oven, Dryer
- Bedrooms Total: 3
- Bathrooms Partial: 1
- Above Grade Finished Area: 1700
- Above Grade Finished Area Units: square feet
Exterior & Lot Features
- Lot Features: Level, Sump Pump
- Water Source: Drilled Well
- Lot Size Units: acres
- Parking Features: Detached Garage, Garage, Other, Gravel
- Lot Size Dimensions: 6.48
Location & Community
- Directions: From Halifax take Hwy 103. Turn left at White Point Connector. Right on Hwy 3 (White Point Rd) property is 150m on left side.
- Common Interest: Freehold
- Community Features: School Bus, Recreational Facilities
Utilities & Systems
- Sewer: Septic System
Tax & Legal Information
- Parcel Number: 70049218
Room Dimensions
This listing content provided by REALTOR.ca has
been licensed by REALTOR®
members of The Canadian Real Estate Association
members of The Canadian Real Estate Association
















