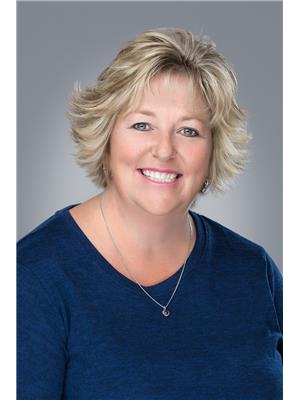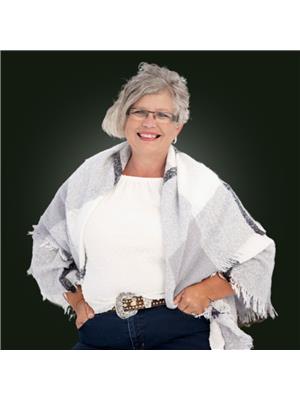2 Corley Street, Kawartha Lakes
- Bedrooms: 3
- Bathrooms: 3
- Type: Townhouse
Source: Public Records
Note: This property is not currently for sale or for rent on Ovlix.
We have found 6 Townhomes that closely match the specifications of the property located at 2 Corley Street with distances ranging from 2 to 2 kilometers away. The prices for these similar properties vary between 419,000 and 739,900.
Nearby Places
Name
Type
Address
Distance
Kawartha Lakes
Locality
Kawartha Lakes
1.3 km
Admiral Inn & Conference Centre
Lodging
1754 Ontario 7
1.7 km
Lindsay Airport
Airport
3187 Hwy35 North
1.9 km
Central East Correctional Centre
Establishment
541 Hwy 36
3.7 km
Emily Provincial Park
Park
797 County Road 10
18.3 km
Fenelon Falls/Sturgeon Lake Water Aerodrome
Airport
Canada
18.8 km
Fenelon Falls Secondary School
School
66 Lindsay St
19.7 km
Great Blue Heron Casino
Casino
21777 Island Rd
21.9 km
Lakeview Arts Barn
Restaurant
2300 Pigeon Lake Rd
22.4 km
Eganridge Inn & Country Club
Lodging
26 Country Club Dr
22.8 km
Brock High School
School
1590 Regional Rd 12
24.2 km
Bobcaygeon & Area Chamber of Commerce
Store
21 Canal St E
26.7 km
Property Details
- Cooling: Central air conditioning
- Heating: Forced air, Natural gas
- Stories: 2
- Structure Type: Row / Townhouse
- Exterior Features: Brick, Stone
- Foundation Details: Concrete
Interior Features
- Basement: Unfinished, Full
- Bedrooms Total: 3
- Bathrooms Partial: 1
Exterior & Lot Features
- Lot Features: Conservation/green belt
- Water Source: Municipal water
- Parking Total: 3
- Parking Features: Attached Garage
- Lot Size Dimensions: 33.87 x 108.05 FT
Location & Community
- Directions: Hwy 35 and Colborne St
- Common Interest: Freehold
Utilities & Systems
- Sewer: Septic System
Additional Features
- Photos Count: 40
Spectacular corner end unit townhome that seems like a detached home. Over 2024 sq ft with 3 bedrooms and den on main floor which can be used as a 4th bedroom. Open concept living areas with two tone kitchen cabinets. Designer finishes includes stone countertop with undermount sink. A Luxurious Soaker Tub In The Master Suite Featuring A Stunning seamless Glass Shower. Upgrades cabinets throughout the entire home. Exterior features a large backyard and long driveway. Windows from all rooms makes this home seem even bigger. Amazing place to call home. (id:1945)








