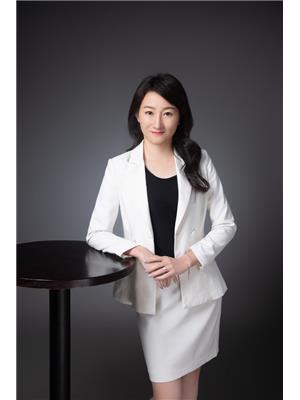501 60 Berwick Avenue, Toronto Yonge Eglinton
- Bedrooms: 1
- Bathrooms: 1
- Type: Apartment
- Added: 52 days ago
- Updated: 49 days ago
- Last Checked: 1 days ago
Fantastic Opportunity at Yonge & Eglinton! Welcome to the stylish Berwick Condo featuring a 1 Bedroom, 1 Bathroom layout with 555 sq ft of living space, plus a charming balcony. Enjoy an abundance of natural light from the floor-to-ceiling windows and a fantastic layout with no wasted space. The bright, open-concept living and dining areas flow seamlessly into a spacious kitchen equipped with granite countertops and full size stainless steel appliances.This unit boasts designer laminate flooring throughout, ample closet space, and convenient en-suite laundry. Building amenities include a 24-hour concierge, yoga/pilates studio, gym, guest suite, theatre room, and a rooftop terrace with BBQ facilities. Just steps away from Yonge & Eglinton, this is your chance to move in and experience everything the neighbourhood has to offer!
powered by

Property DetailsKey information about 501 60 Berwick Avenue
- Cooling: Central air conditioning
- Heating: Forced air, Natural gas
- Structure Type: Apartment
- Exterior Features: Brick
Interior FeaturesDiscover the interior design and amenities
- Flooring: Laminate
- Appliances: Washer, Refrigerator, Dishwasher, Stove, Dryer, Microwave, Window Coverings
- Bedrooms Total: 1
Exterior & Lot FeaturesLearn about the exterior and lot specifics of 501 60 Berwick Avenue
- Lot Features: Balcony, In suite Laundry
- Parking Features: Underground
- Building Features: Party Room, Security/Concierge, Visitor Parking
Location & CommunityUnderstand the neighborhood and community
- Directions: Yonge & Eglinton
- Common Interest: Condo/Strata
- Community Features: Community Centre, Pet Restrictions
Property Management & AssociationFind out management and association details
- Association Fee: 398.69
- Association Name: First Service
- Association Fee Includes: Common Area Maintenance, Heat, Water, Insurance
Tax & Legal InformationGet tax and legal details applicable to 501 60 Berwick Avenue
- Tax Annual Amount: 2400
Room Dimensions
| Type | Level | Dimensions |
| Foyer | Main level | 0 x 0 |
| Living room | Main level | 3.23 x 4.81 |
| Dining room | Main level | 3.23 x 4.81 |
| Kitchen | Main level | 0 x 0 |
| Bedroom | Main level | 2.74 x 3 |

This listing content provided by REALTOR.ca
has
been licensed by REALTOR®
members of The Canadian Real Estate Association
members of The Canadian Real Estate Association
Nearby Listings Stat
Active listings
10
Min Price
$529,000
Max Price
$1,449,000
Avg Price
$728,489
Days on Market
38 days
Sold listings
0
Min Sold Price
$0
Max Sold Price
$0
Avg Sold Price
$0
Days until Sold
days
Nearby Places
Recently Sold Properties
1
1
m2
$488,000
In market 56 days
Invalid date














