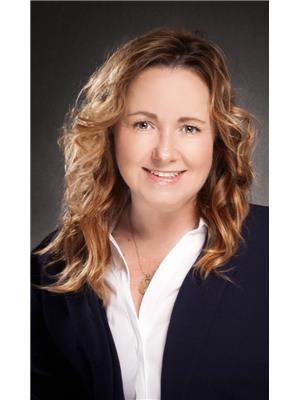609 Melbourne Road, Melbourne
- Bedrooms: 3
- Bathrooms: 3
- Type: Residential
- Added: 62 days ago
- Updated: 9 hours ago
- Last Checked: 2 hours ago
Nestled between the serene Chebogue River and the tranquil Dunn Lake, this chalet-style home offers a picturesque retreat with stunning water views. Set on a sprawling 20+ acre property with mature landscaping, this quality built home boasts a large outbuilding, ample space for animals or gardens, and a private nature trail leading to over 400 feet of lakefront. As you wonder along the trail, you?ll encounter wild blueberries, blackberries, and maybe even a few furry friends. Step inside to discover a spacious mud/laundry room, perfect for a busy family, leading to an eat-in kitchen with abundant cabinet storage, the formal dining/living room features a pine vaulted ceiling and a decorative partition wall, ready for a wood stove. The split floor plan offers a generous primary suite with a full en-suite and walk in closet on one side, while spacious, secondary bedrooms and a full bath are located on the other. Looking for more space? The lower level both a large family room with a woodstove, a half bath, two storage/utility areas, versatile space that could serve as an office or games room. With its own entrance, this area would easily be transformed into a separate apartment or in law suite. Don?t miss the opportunity to make this dream home and yours! Call today to schedule a viewing and experience the beauty and tranquillity of this unique retreat. (id:1945)
powered by

Property Details
- Stories: 1
- Year Built: 1992
- Structure Type: House
- Exterior Features: Wood siding
- Foundation Details: Poured Concrete
- Architectural Style: Chalet
Interior Features
- Basement: Partially finished, Full
- Flooring: Hardwood, Carpeted, Linoleum
- Appliances: Washer, Refrigerator, Range - Electric, Dishwasher, Dryer
- Bedrooms Total: 3
- Bathrooms Partial: 1
- Above Grade Finished Area: 2816
- Above Grade Finished Area Units: square feet
Exterior & Lot Features
- Lot Features: Treed, Sloping
- Water Source: Dug Well, Well
- Lot Size Units: acres
- Parking Features: Detached Garage, Garage, Gravel
- Lot Size Dimensions: 20
- Waterfront Features: Waterfront on lake
Location & Community
- Directions: From Yarmouth take highway 3 through Arcadia, right onto highway 334, right onto the Melbourne Road. Property on the left and signed.
- Common Interest: Freehold
- Community Features: School Bus
Utilities & Systems
- Sewer: Septic System
Tax & Legal Information
- Parcel Number: 90188368
Room Dimensions
This listing content provided by REALTOR.ca has
been licensed by REALTOR®
members of The Canadian Real Estate Association
members of The Canadian Real Estate Association
















