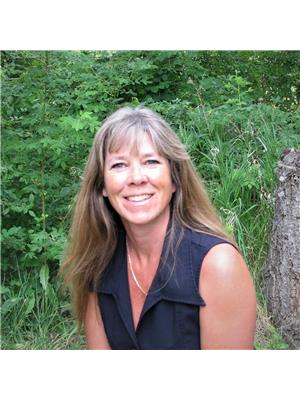7426 Anglemont Way, Anglemont
- Bedrooms: 2
- Bathrooms: 2
- Living area: 1328 square feet
- Type: Residential
- Added: 94 days ago
- Updated: 6 days ago
- Last Checked: 12 hours ago
Stunning views from this newly constructed 2 bedroom, 2 bath home in Anglemont Estates. The simple layout is enhanced by high ceilings and thick timber beams. Main floor consists of the kitchen, dining/living area, bedroom and 4 piece bathroom. Off the main floor, is a large deck where you will be able to sit and take in the lake and mountain views. The upstairs loft could serve as an office, family room or storage. The walk out basement exits onto the lower level of the property which offers green space with views of Copper Island, extra parking and a secondary driveway off of Crowfoot Drive. Downstairs you will also find the laundry room and 3 piece bathroom, a second bedroom and a large living space. All measurements to be verified by buyer if deemed important. (id:1945)
powered by

Property DetailsKey information about 7426 Anglemont Way
- Roof: Steel, Unknown
- Heating: See remarks, Other
- Stories: 2.5
- Year Built: 2022
- Structure Type: House
- Exterior Features: Composite Siding
- Foundation Details: Concrete Block
Interior FeaturesDiscover the interior design and amenities
- Living Area: 1328
- Bedrooms Total: 2
Exterior & Lot FeaturesLearn about the exterior and lot specifics of 7426 Anglemont Way
- View: Lake view, Mountain view
- Lot Features: Sloping
- Water Source: Community Water User's Utility, Government Managed
- Lot Size Units: acres
- Lot Size Dimensions: 0.35
Location & CommunityUnderstand the neighborhood and community
- Common Interest: Freehold
Utilities & SystemsReview utilities and system installations
- Sewer: Septic tank
Tax & Legal InformationGet tax and legal details applicable to 7426 Anglemont Way
- Zoning: Unknown
- Parcel Number: 004-058-062
- Tax Annual Amount: 1566.41
Room Dimensions

This listing content provided by REALTOR.ca
has
been licensed by REALTOR®
members of The Canadian Real Estate Association
members of The Canadian Real Estate Association
Nearby Listings Stat
Active listings
6
Min Price
$449,900
Max Price
$675,000
Avg Price
$556,883
Days on Market
101 days
Sold listings
3
Min Sold Price
$525,000
Max Sold Price
$559,900
Avg Sold Price
$539,967
Days until Sold
191 days
Nearby Places
Additional Information about 7426 Anglemont Way























































