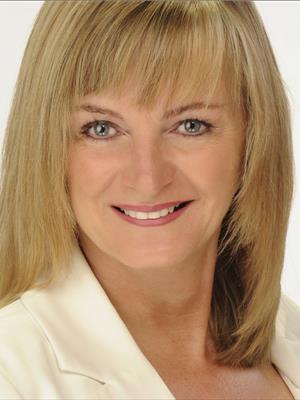439 Whipple Street, Saint John
- Bedrooms: 3
- Bathrooms: 2
- Living area: 1480 square feet
- Type: Residential
- Added: 24 hours ago
- Updated: 4 hours ago
- Last Checked: 4 minutes ago
Welcome to 439 Whipple Street, Saint John, New Brunswick! Conveniently located near shopping, schools, bus routes, parks, and the ocean! Also, only minutes from Uptown Saint John! The home was very well built in 2010 and has been loved by its original owner since! The property is very easy maintenance with paved parking in the front and a stone patio for the backyard with trees creating privacy! Entering the home, you will immediately appreciate the spacious entry way with a closet and charming staircase! The main living space is open concept between the kitchen, living and dining area. Patio doors lead to the deck that was built in 2023 and overlooks the Bay of Fundy & sunsets! To complete the main level is a full bath with laundry and a bedroom or den. Upstairs there is a spacious primary bedroom with double closets, two windows and ocean views! Full bath with soaker tub and heated towel rack. A third bedroom with full walk-in closet! The larger bedroom was originally designed to be two! The lower level is finished except for flooring. It features a full walkout to the backyard! It provides the perfect space for a family room! The home is full of natural light with southern exposure naturally heating the home! The home is very comfortable, cozy and awaits its new owner! Reach out today for more information. Bonus: Roof shingles replaced two years ago & appliances included (washer & dryer - 1 year old, dishwasher - two months old, and garburator newly installed) (id:1945)
powered by

Property DetailsKey information about 439 Whipple Street
- Cooling: Air exchanger
- Heating: Baseboard heaters, Electric
- Year Built: 2010
- Structure Type: House
- Exterior Features: Vinyl
- Architectural Style: 2 Level
- Address: 439 Whipple Street, Saint John, New Brunswick
- Year Built: 2010
- Original Owner: true
Interior FeaturesDiscover the interior design and amenities
- Basement: Partially finished, Full
- Flooring: Tile, Wood
- Living Area: 1480
- Bedrooms Total: 3
- Above Grade Finished Area: 2195
- Above Grade Finished Area Units: square feet
- Entryway: Spacious: true, Closet: true, Staircase: charming
- Main Living Space: Concept: open, Areas: kitchen, living, dining
- Patio Doors: Access: to the deck, Built Year: 2023, View: Bay of Fundy & sunsets
- Bathrooms: Main Level: Type: full bath, Features: laundry, Upper Level: Type: full bath, Features: soaker tub, heated towel rack
- Bedrooms: Total: 3, Main Level: Type: bedroom or den, Upper Level: Primary Bedroom: Spacious: true, Double Closets: true, Windows: 2, View: ocean, Third Bedroom: Closet: full walk-in, Larger Bedroom: Design: originally designed to be two
- Lower Level: Feature: full walkout, Usage: family room
- Natural Light: Exposure: southern, Heating: natural heating
Exterior & Lot FeaturesLearn about the exterior and lot specifics of 439 Whipple Street
- Lot Features: Balcony/Deck/Patio
- Water Source: Municipal water
- Lot Size Units: square feet
- Lot Size Dimensions: 2325
- Maintenance: easy
- Parking: paved in the front
- Backyard: Feature: stone patio, Privacy: trees creating privacy
Location & CommunityUnderstand the neighborhood and community
- Nearby: shopping, schools, bus routes, parks, ocean
- Distance To Uptown Saint John: minutes
Utilities & SystemsReview utilities and system installations
- Sewer: Municipal sewage system
- Roof Shingles: Replaced: true, Years Ago: 2
Tax & Legal InformationGet tax and legal details applicable to 439 Whipple Street
- Parcel Number: 55203186
- Tax Annual Amount: 2280.74
Additional FeaturesExplore extra features and benefits
- Comfort: very comfortable and cozy
- Availability: awaits its new owner
Room Dimensions

This listing content provided by REALTOR.ca
has
been licensed by REALTOR®
members of The Canadian Real Estate Association
members of The Canadian Real Estate Association
Nearby Listings Stat
Active listings
9
Min Price
$189,900
Max Price
$549,999
Avg Price
$355,478
Days on Market
139 days
Sold listings
6
Min Sold Price
$237,500
Max Sold Price
$879,000
Avg Sold Price
$407,550
Days until Sold
115 days
Nearby Places
Additional Information about 439 Whipple Street














































